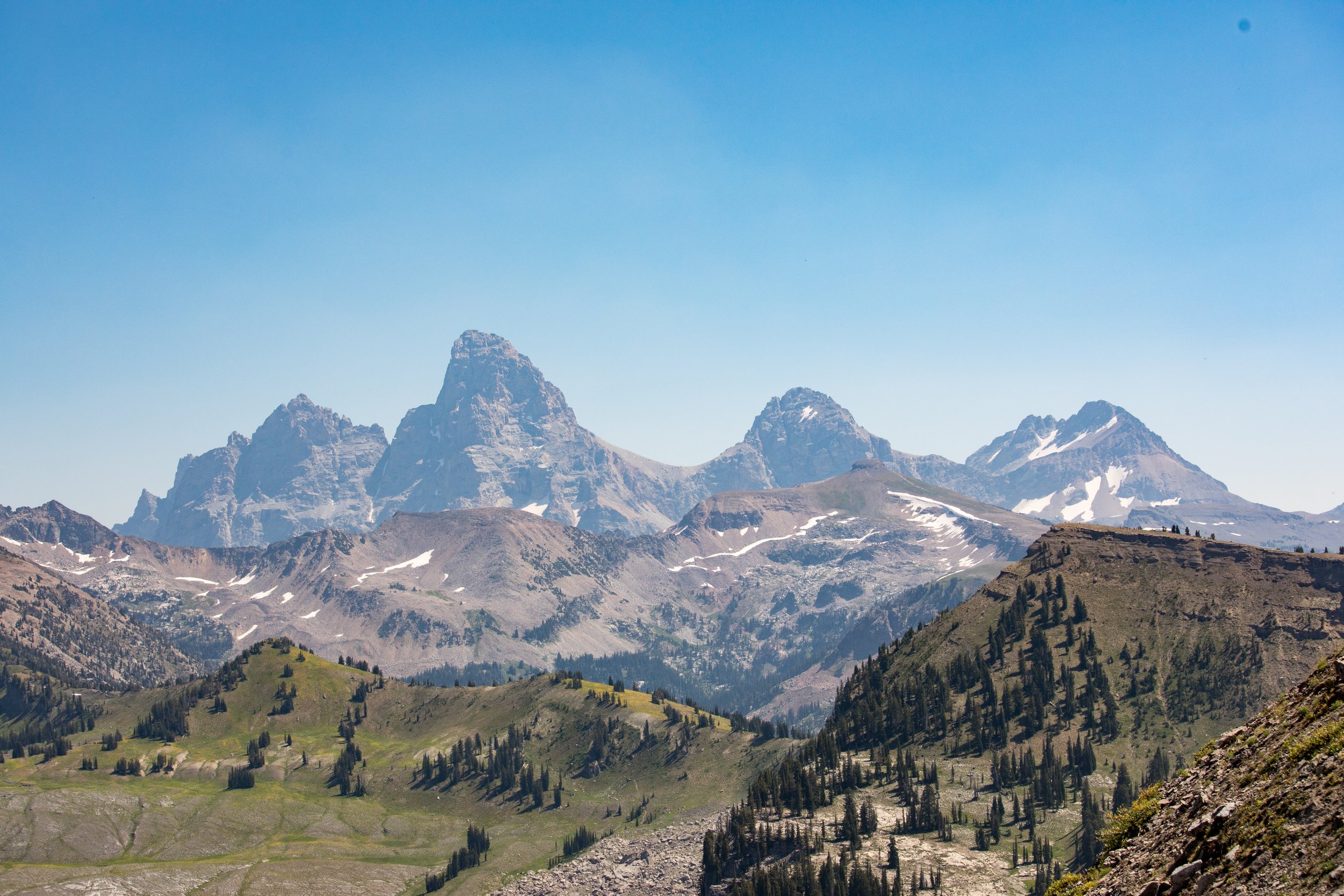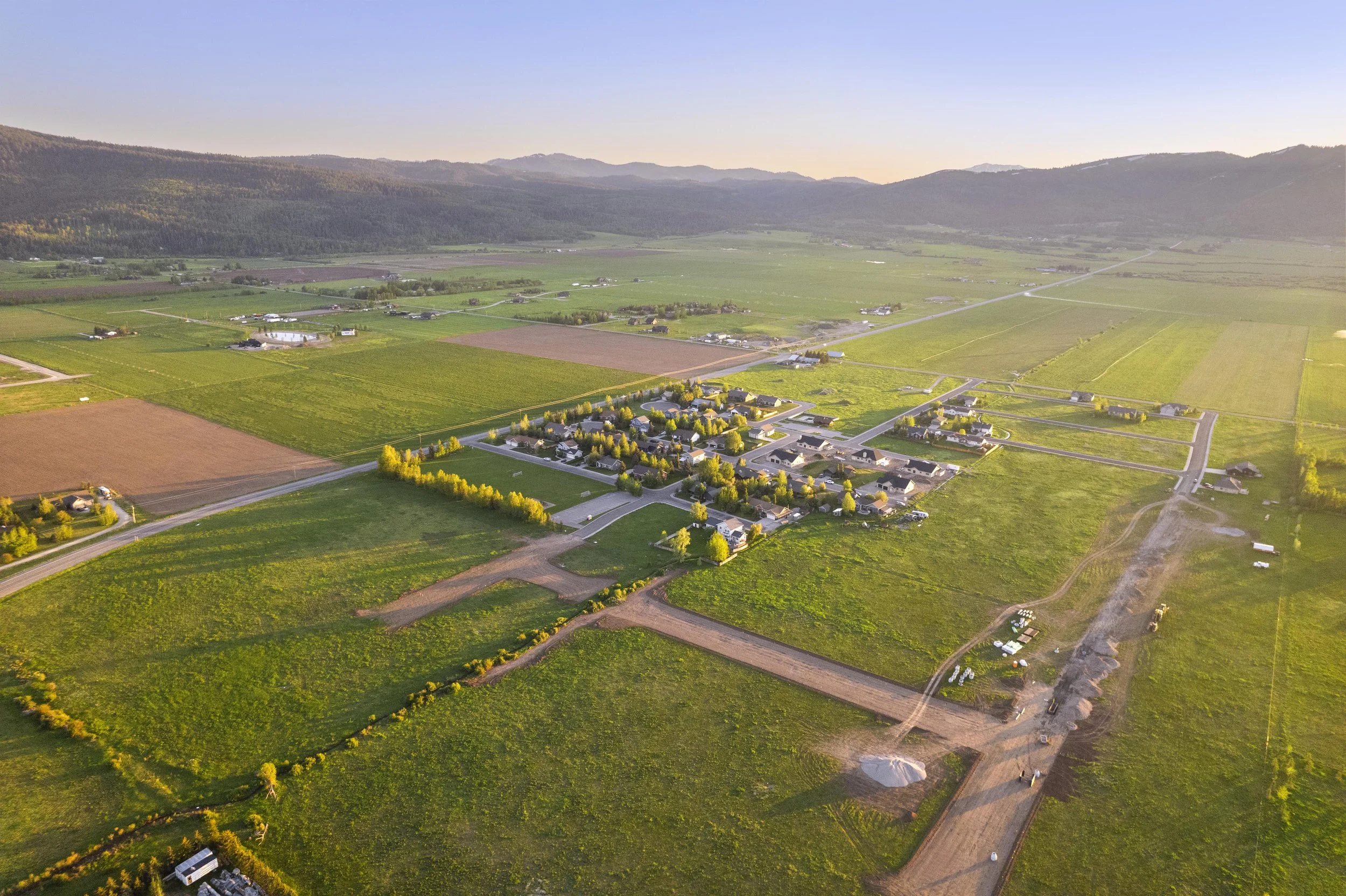
Homeownership, Simplified
At Twin Slides, we believe buying a home should be exciting, not overwhelming. That’s why we’ve streamlined the process to make ownership as easy and stress-free as possible. With our turn-key homes, flexible financing options, and a dedicated team to guide you, owning in Teton Valley has never been smarter. Whether you're purchasing your first home, your next chapter, or an investment property, we handle the details so you can focus on what really matters—settling into your new home and embracing the mountain lifestyle.
-
Select from one of four thoughtfully designed base models.
-
Work with the team to determine your homes ideal location within Twin Slides. Download the site map to view lot and model locations.
-
Work with our team to customize your space between finishes, materials and add-ons.
-
We take it from here, so you can focus on building your new lifestyle.
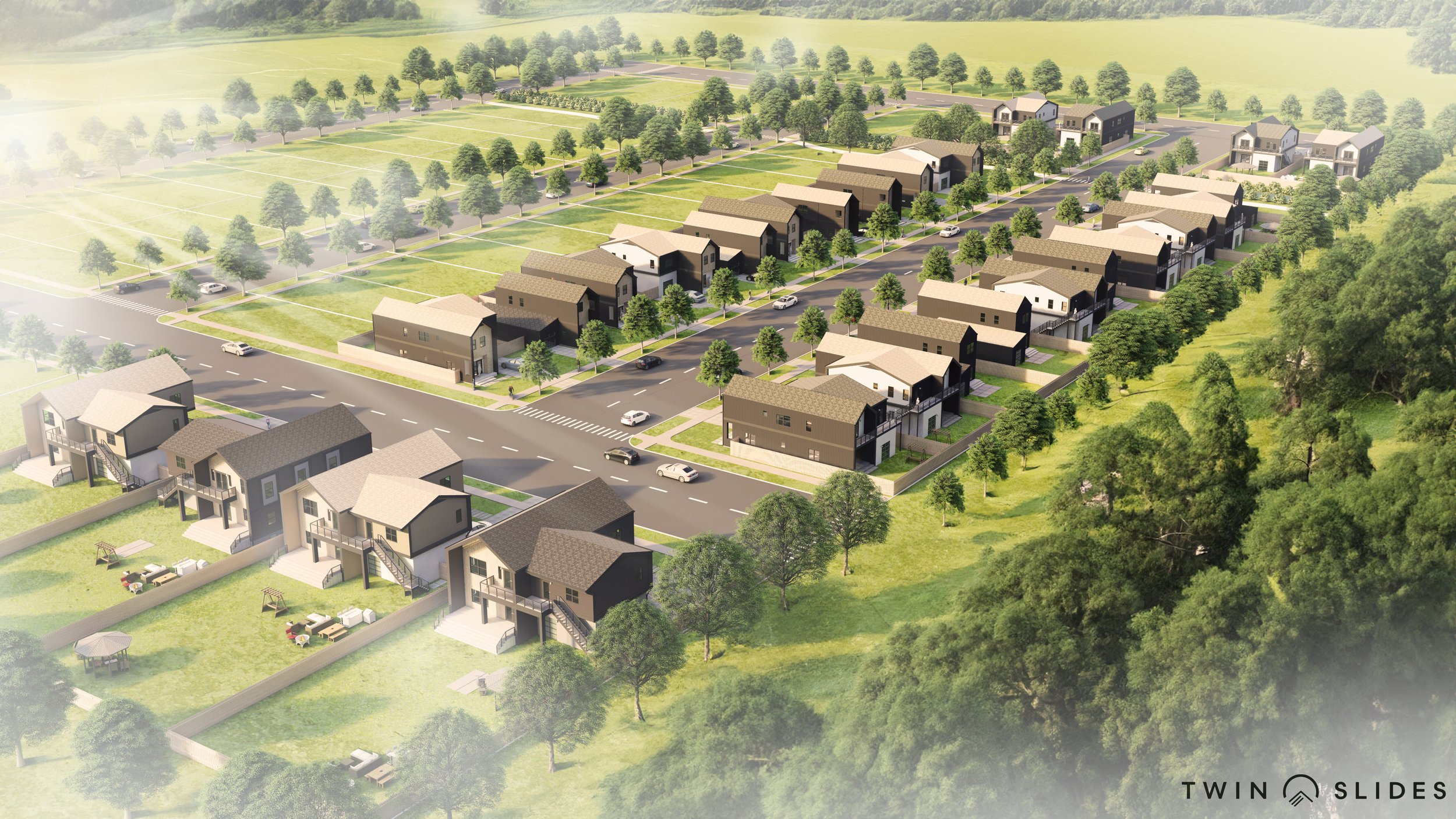
The Edelweiss Model
Thoughtfully designed and surprisingly spacious, the Edelweiss is the most compact of our four models—perfect for those who value efficiency without sacrificing comfort. With a clean Scandinavian aesthetic and flexible floor plan, it’s an ideal fit for the first time homebuyer, weekender, or anyone seeking a more approachable footprint in the Tetons.
-
1,408 Livable Sqft
572 Sqft Two Car Tandem Garage
3 Second Floor Bedrooms
3 Total Bathrooms
Main floor powder room and two full baths on second floor. -
Main level open concept kitchen and living space, attached two car tandem garage, backyard patio.
-
The Edelweiss comes with two material packages with additional customizations available.
-
Starting at $735,000
Upgraded Model $780,000
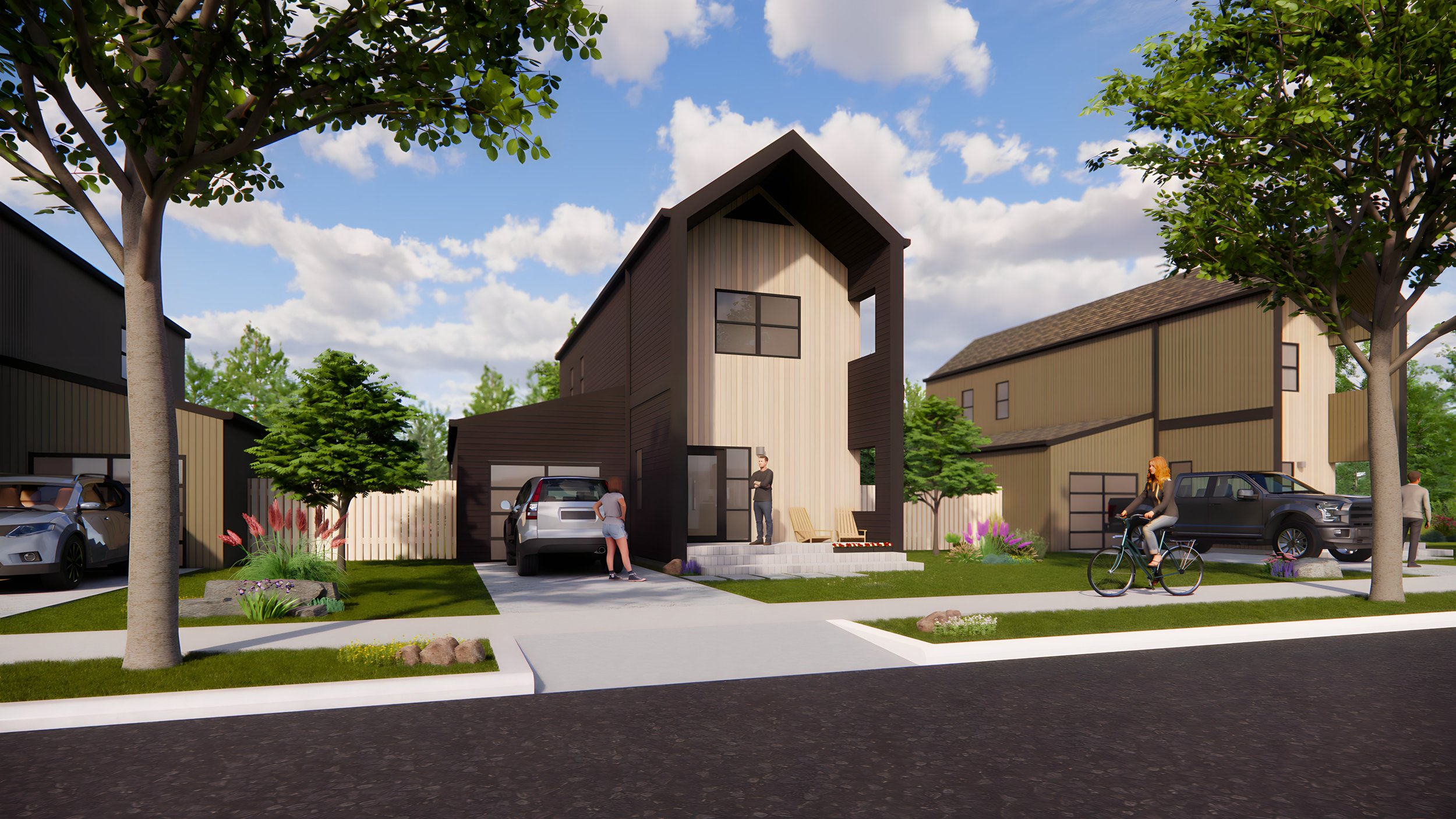
Edelweiss Model
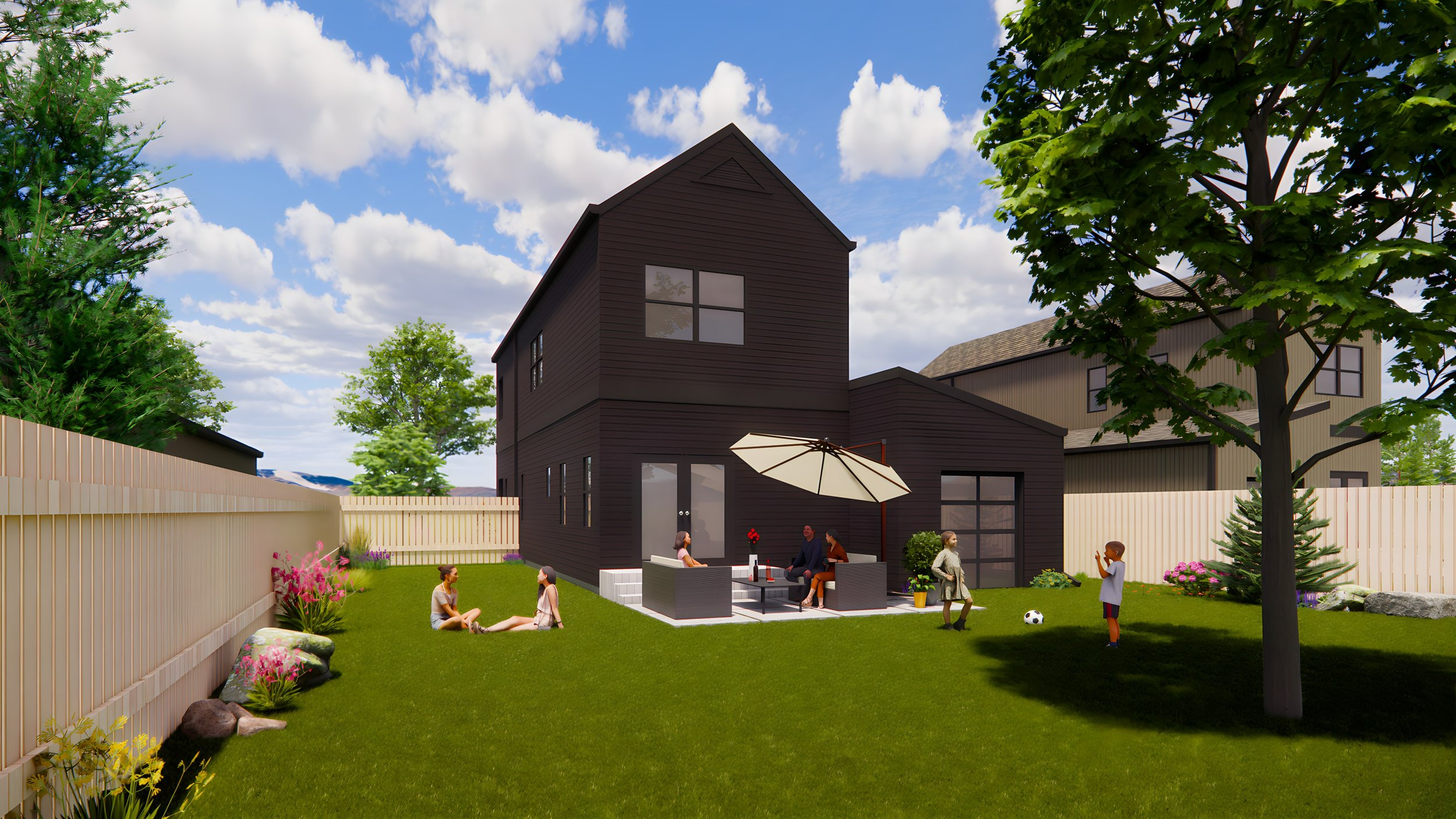
Edelweiss Model
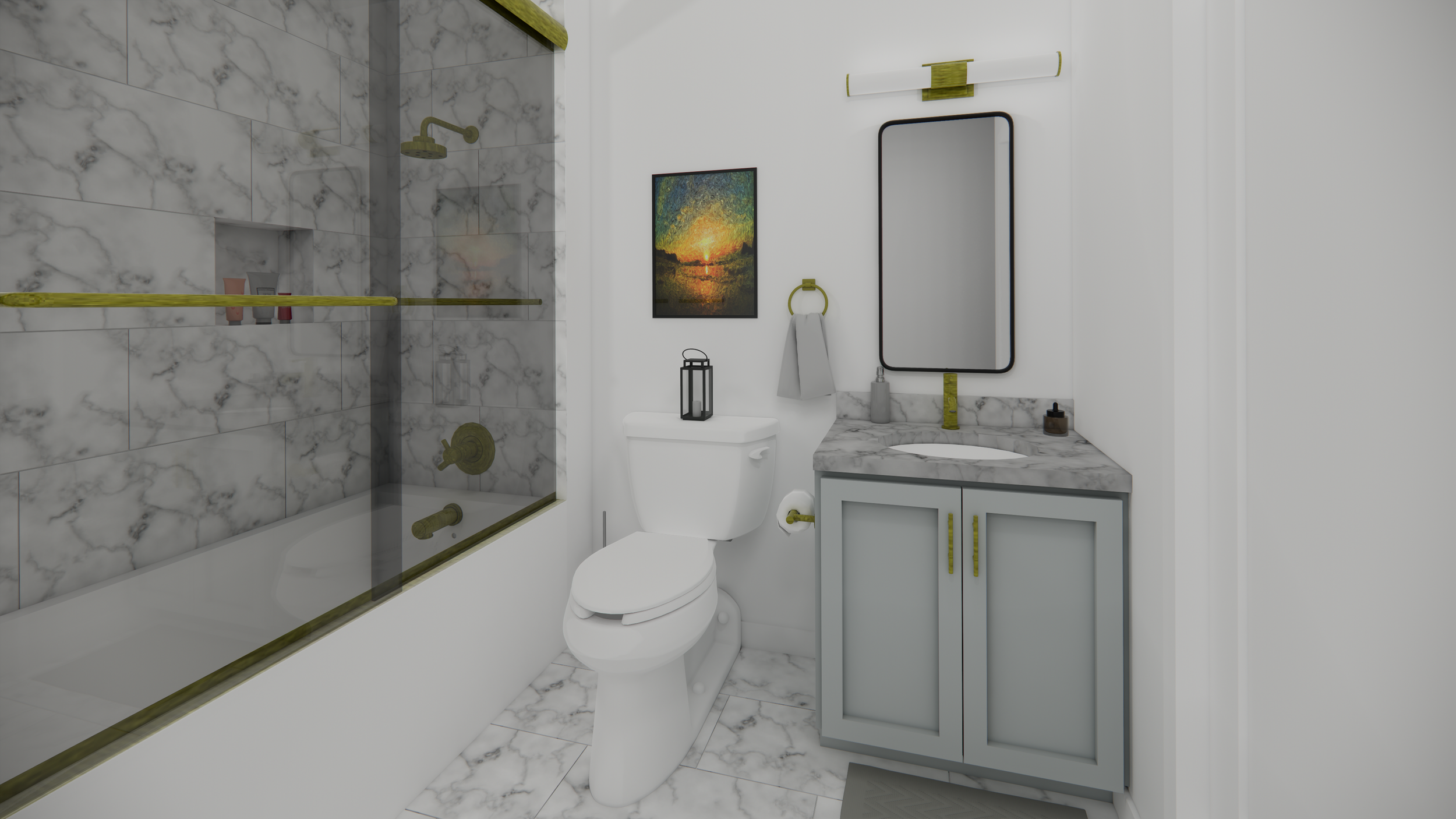
Edelweiss Bathroom *Upgraded Model*
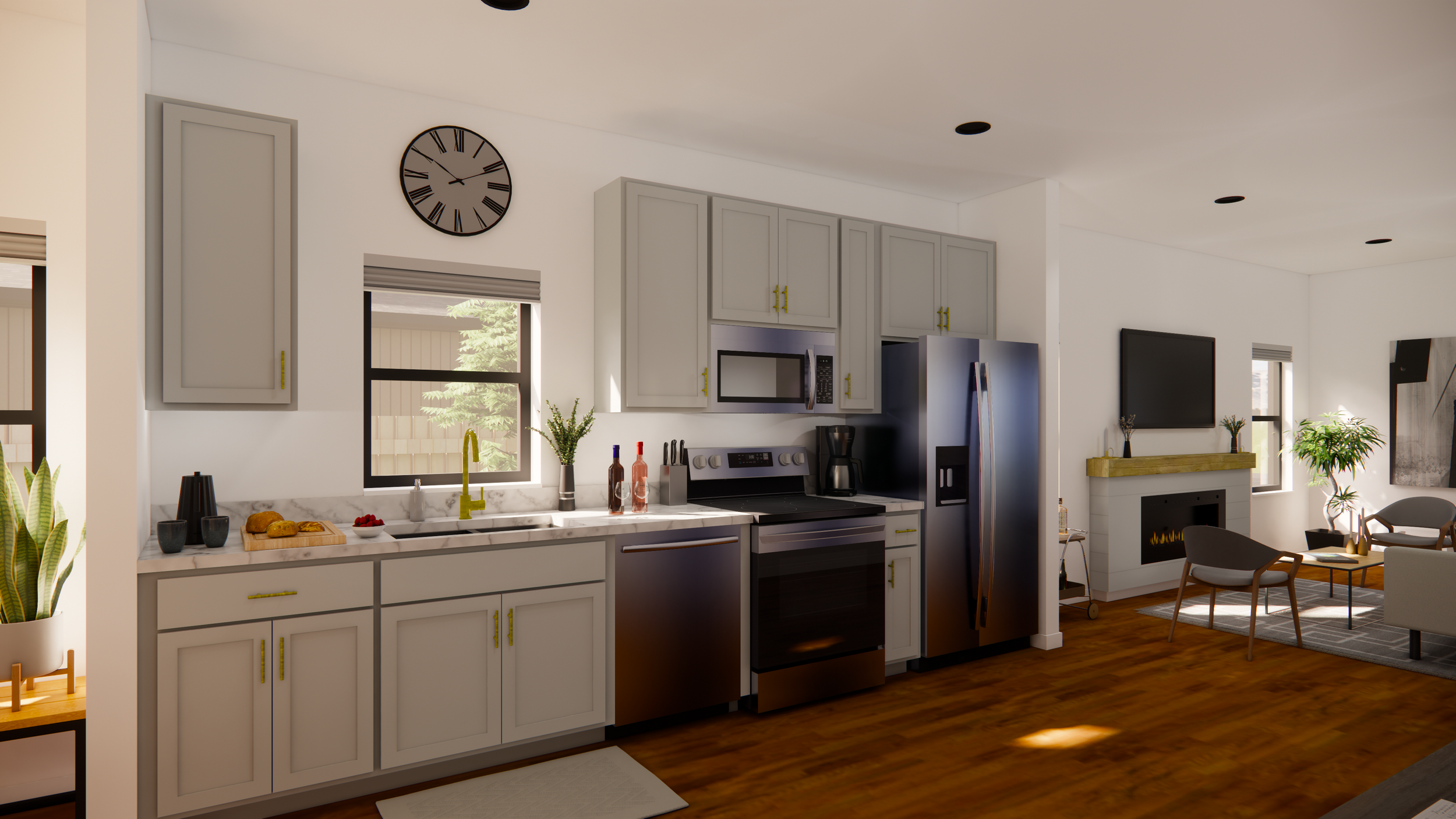
Edelweiss Kitchen *Upgraded Model*
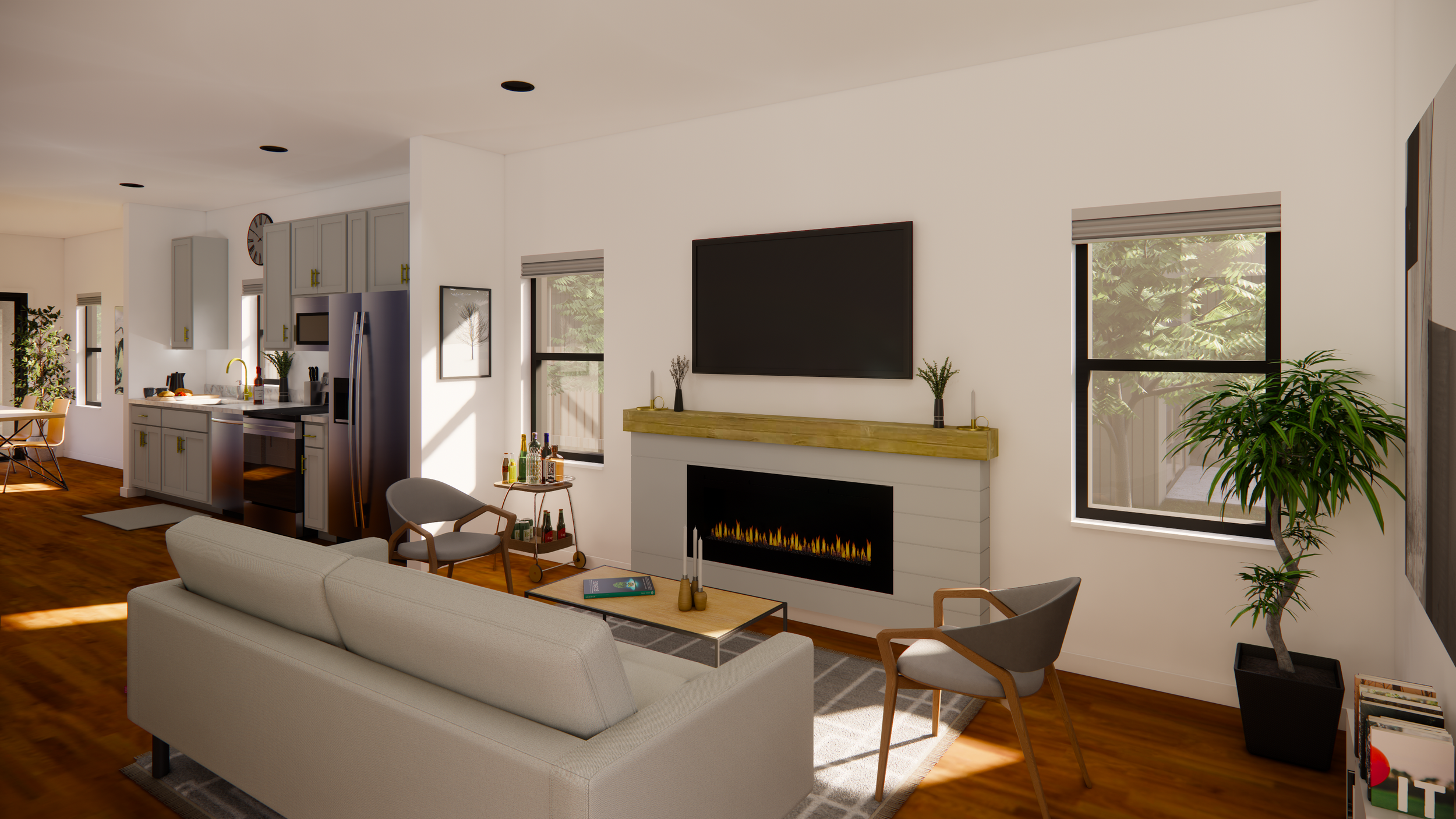
Edelweiss Living Room *Upgraded Model*

Edelweiss Main Floor
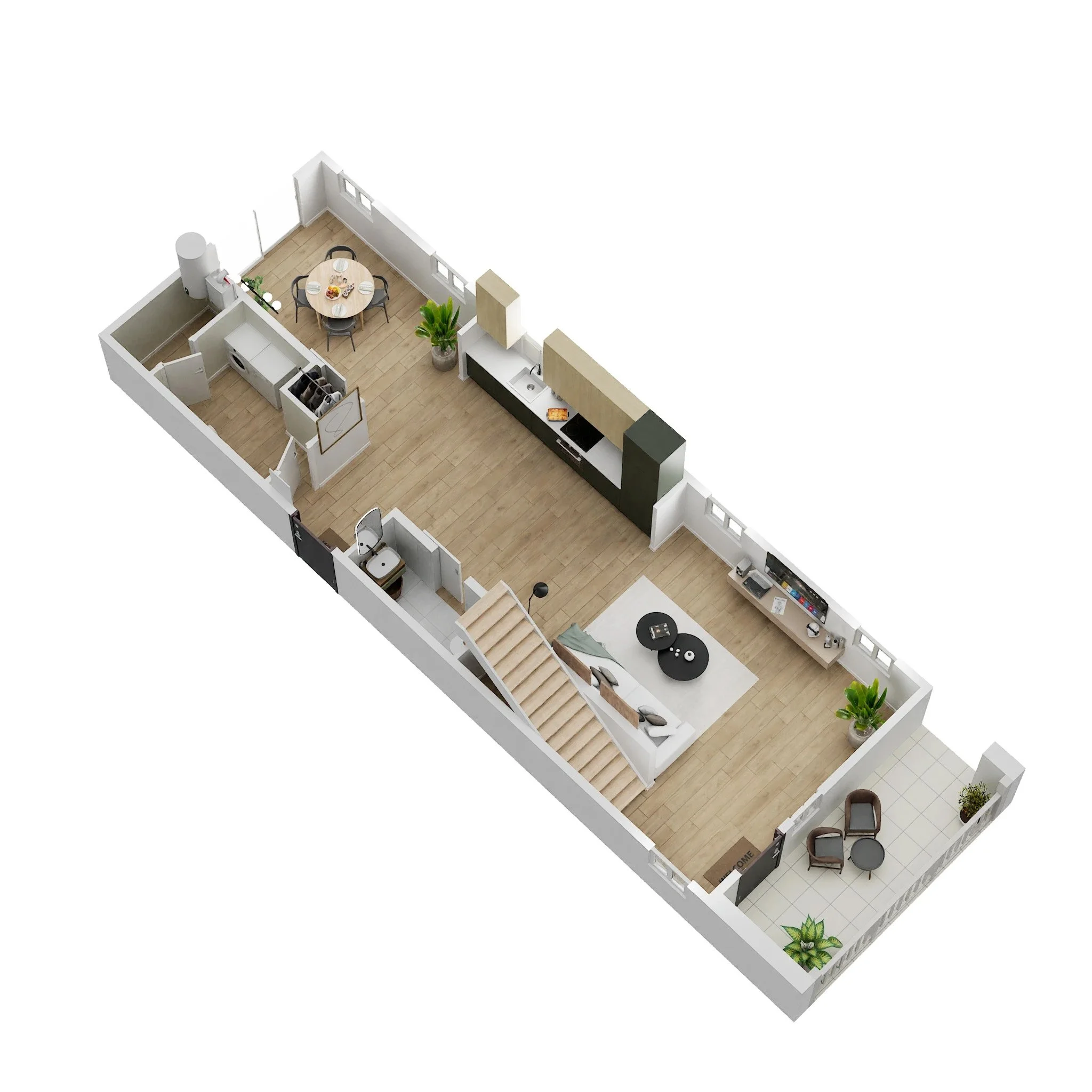
Edelweiss Main Floor
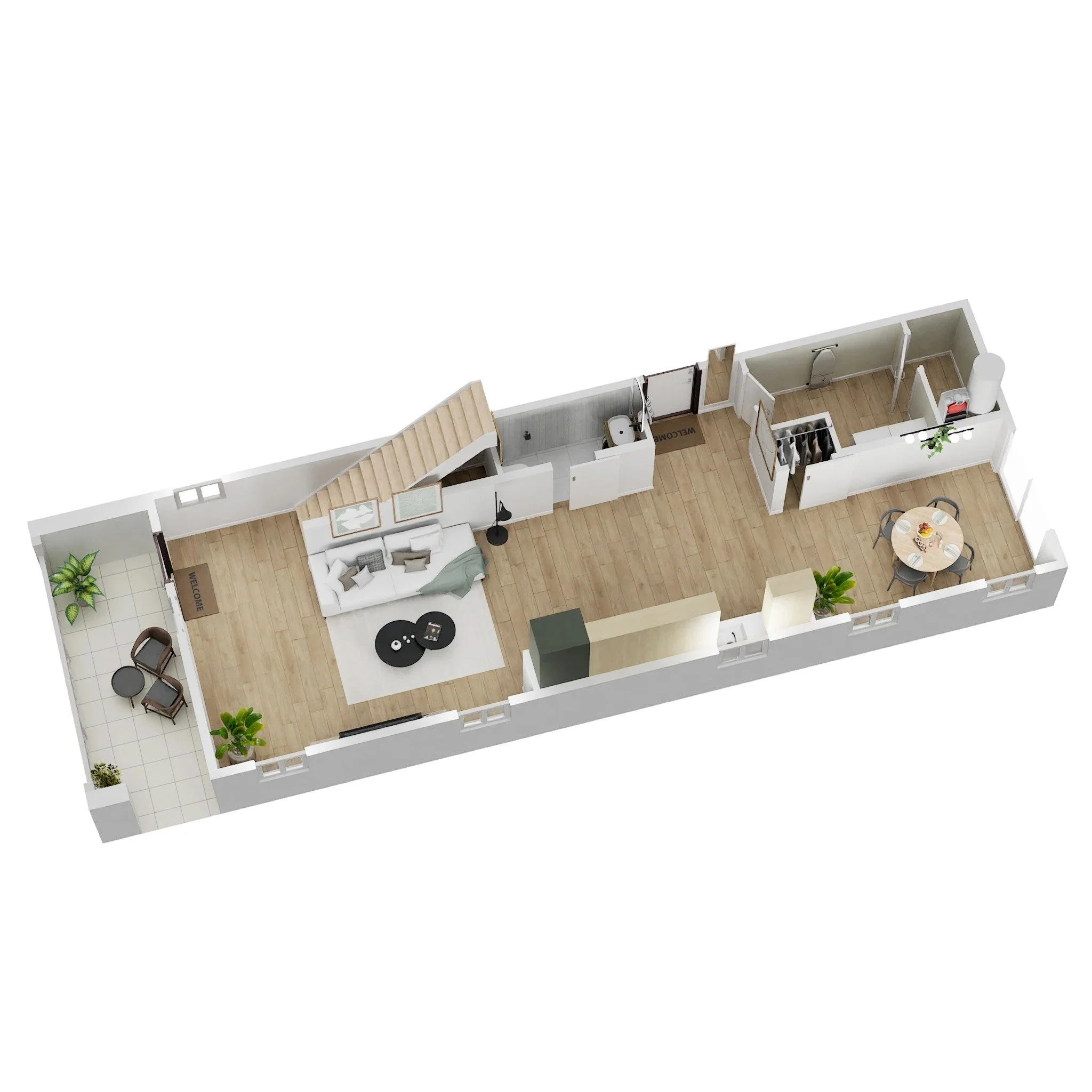
Edelweiss Main Floor

Edelweiss Main Floor

Edelweiss Second Floor
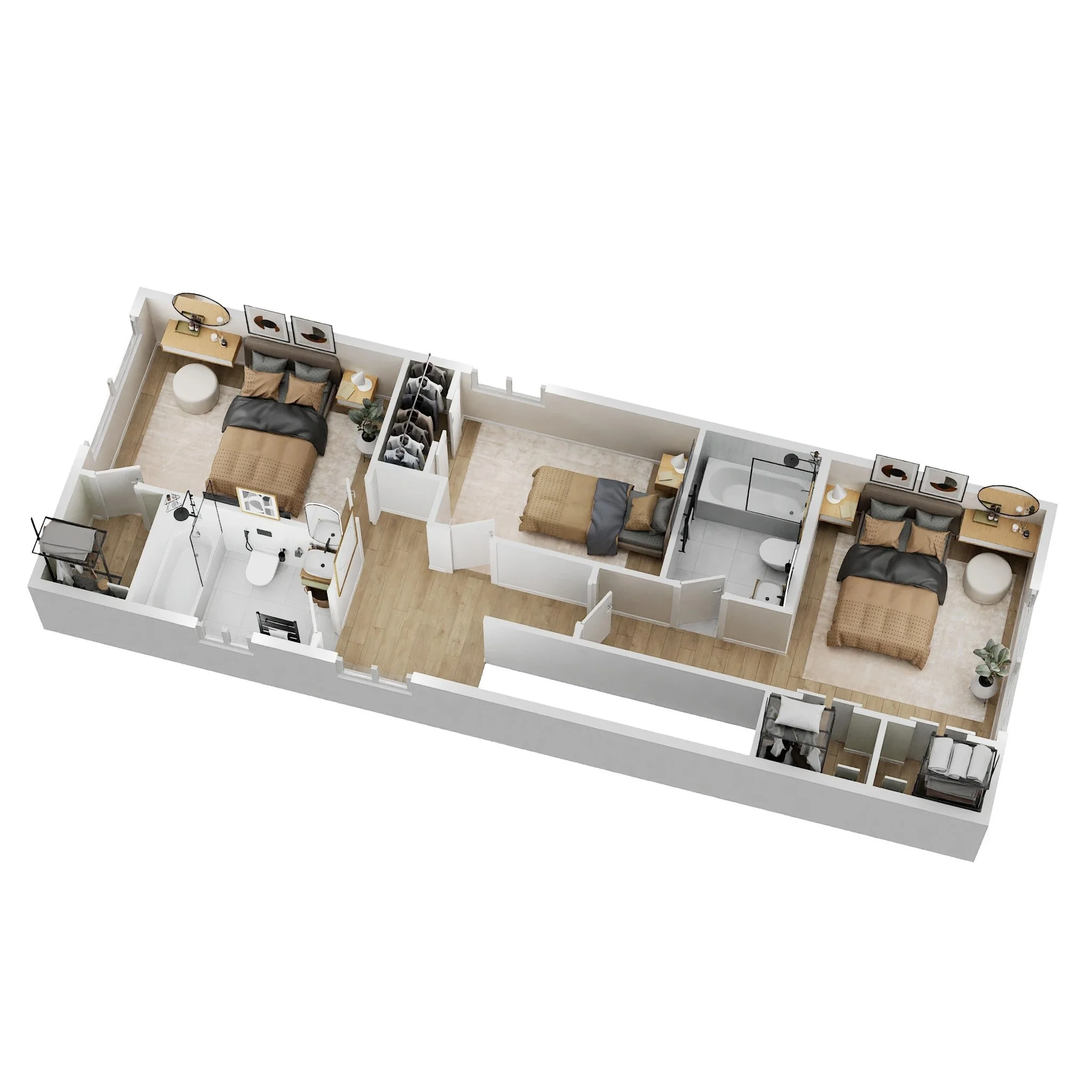
Edelweiss Second Floor

Edelweiss Second Floor
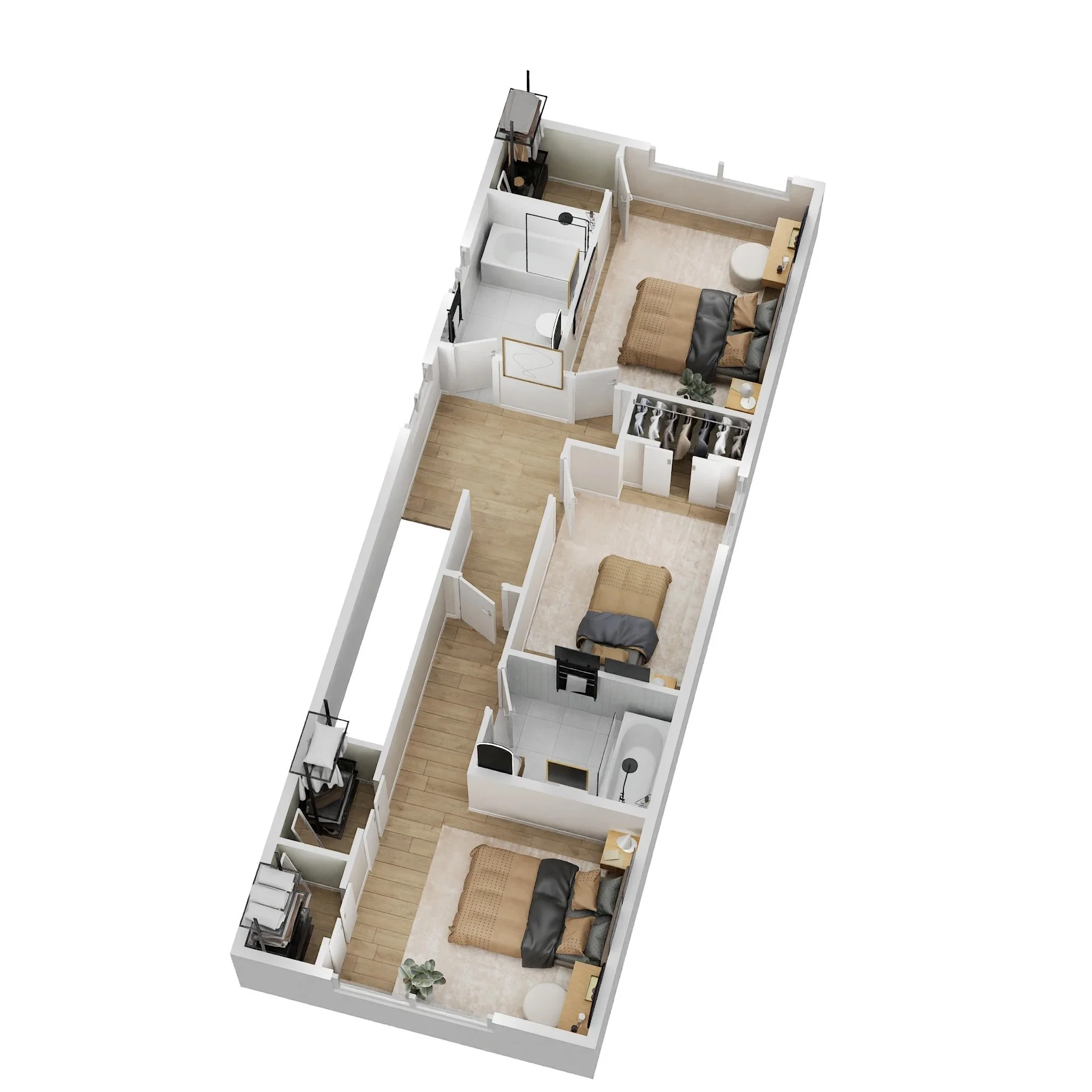
Edelweiss Second Floor

Edelweiss Second Floor

Edelweiss Second Floor
The Telemark Model
A step up in size and function, the Telemark offers room to spread out—with an open-concept layout and a private primary bedroom balcony and second level deck that invites you to soak in mountain views. Designed for those who want a little more breathing room (literally), this model blends indoor comfort with outdoor living, all within the same clean, Twin Slides signature Scandinavian-inspired footprint.
-
1,555 Livable Sqft
660 Sqft Two Car Tandem Garage
3 Second Floor Bedrooms
3 Total Bathrooms
Main floor powder room and two full baths on second floor. -
Main level open concept kitchen and living space, attached two car tandem garage, backyard patio, primary bedroom balcony, second level deck.
-
The Telemark comes with two material packages with additional customizations available.
-
Starting at $850,000
Upgraded Model $900,000
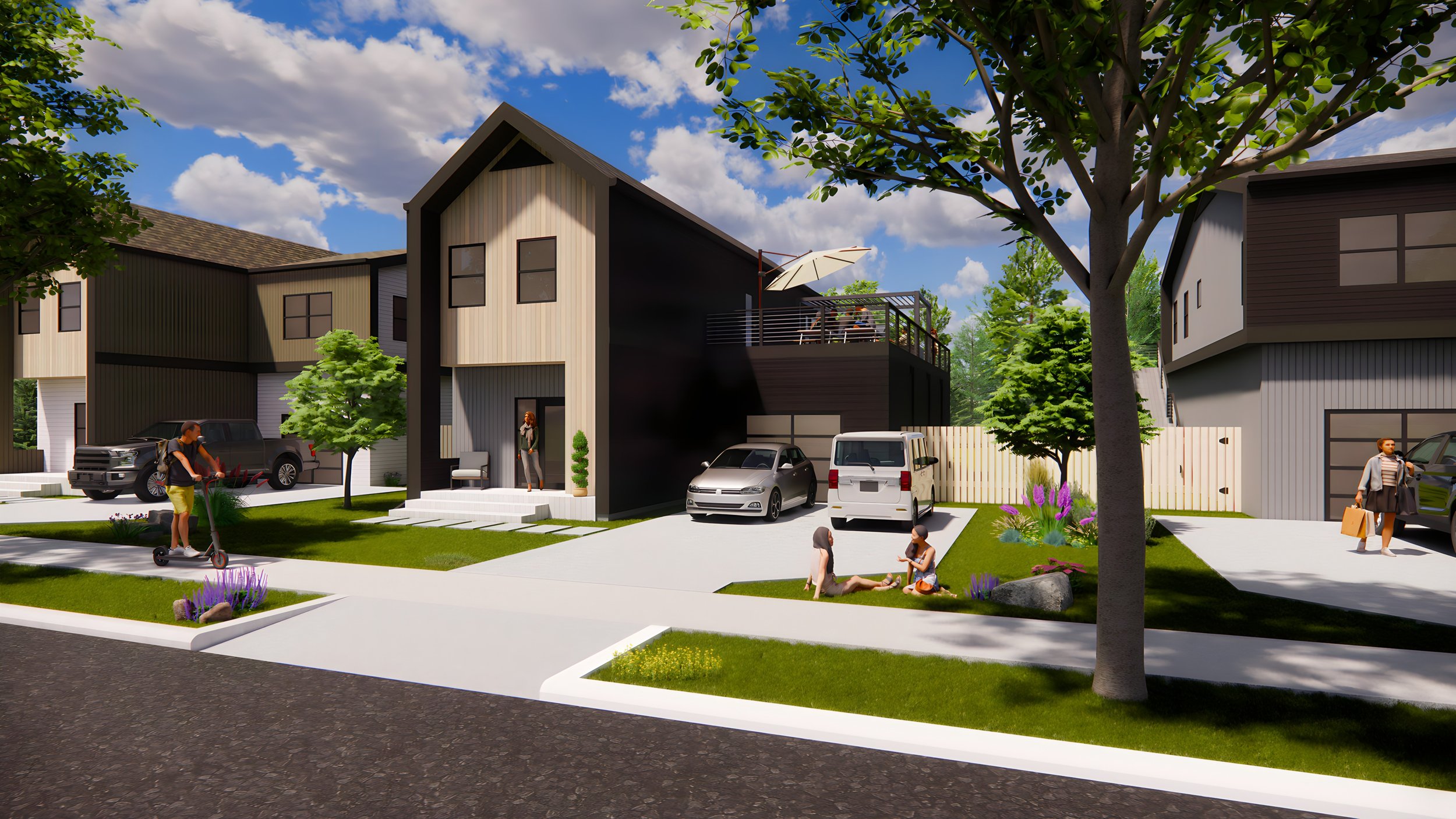
Telemark Model
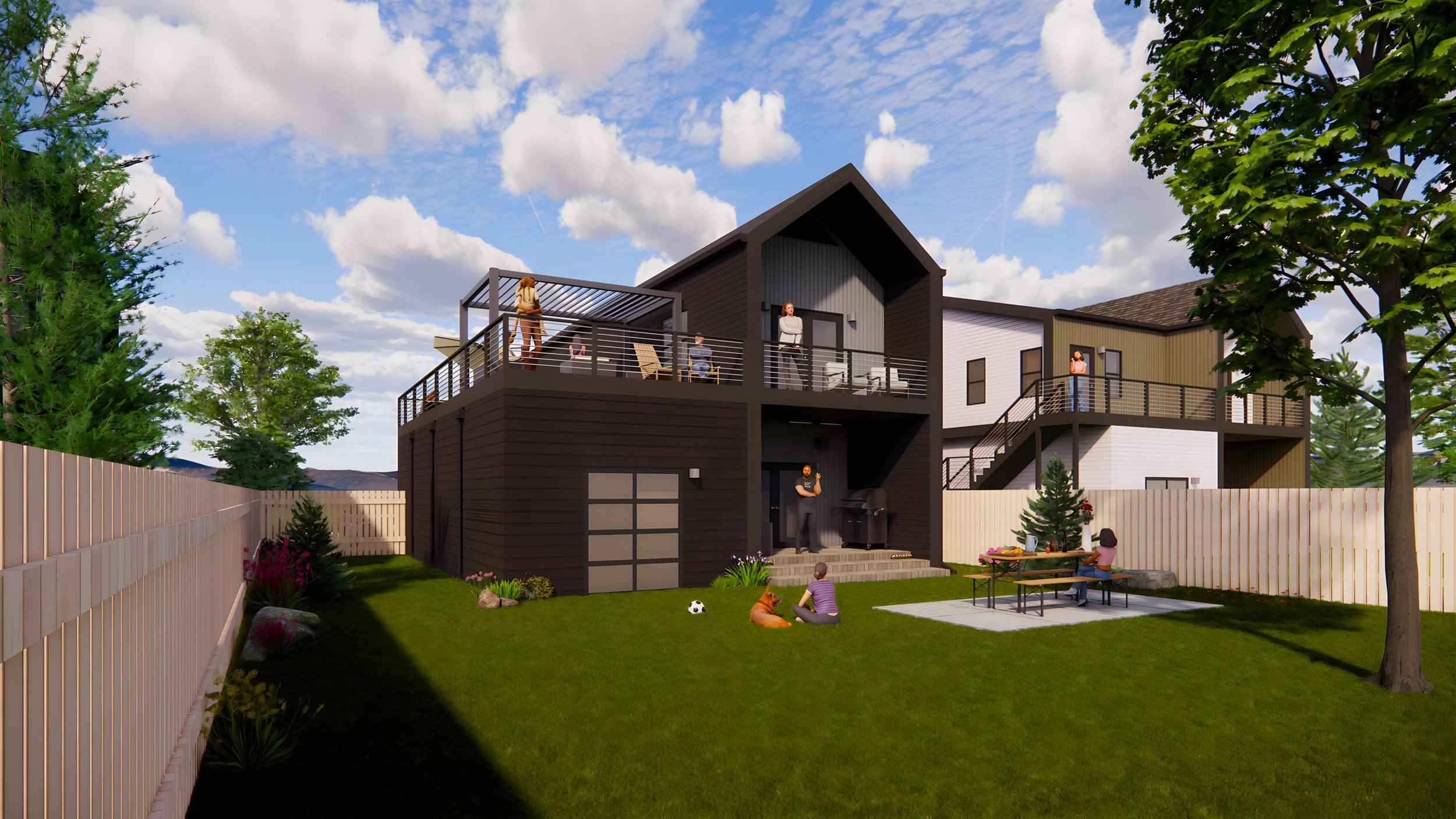
Telemark Model
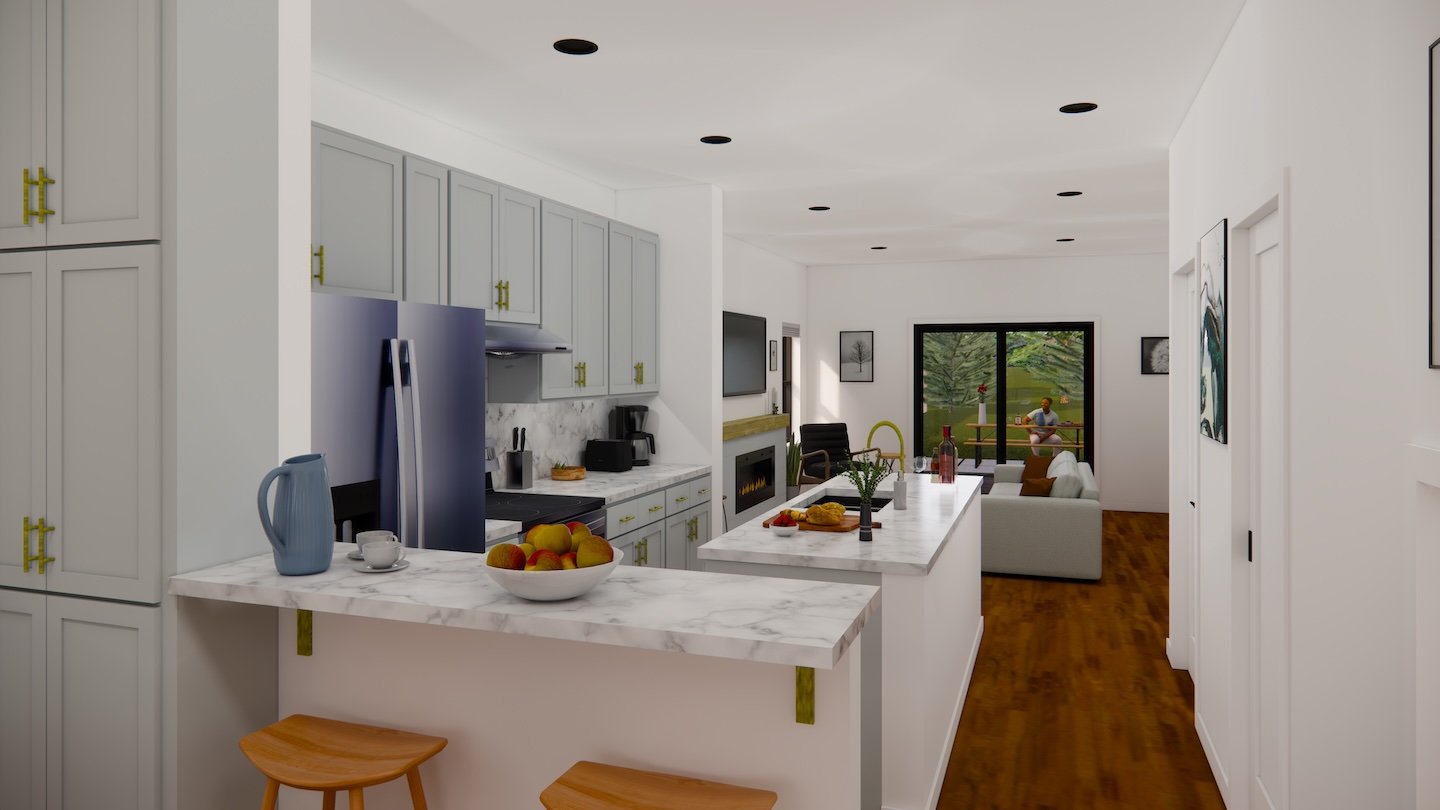
Telemark / Taylor Kitchen *Upgraded Model*
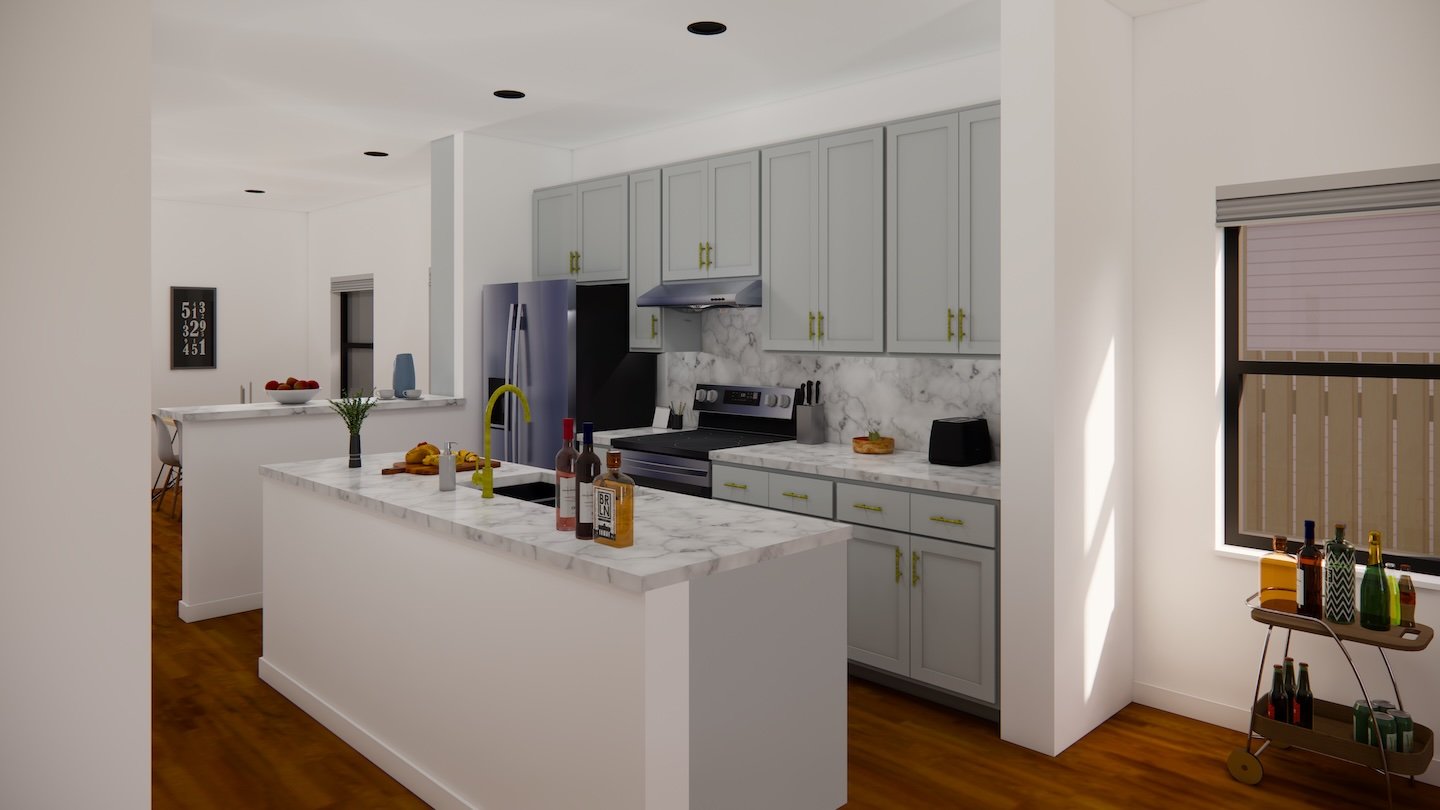
Telemark / Taylor Kitchen *Upgraded Model*
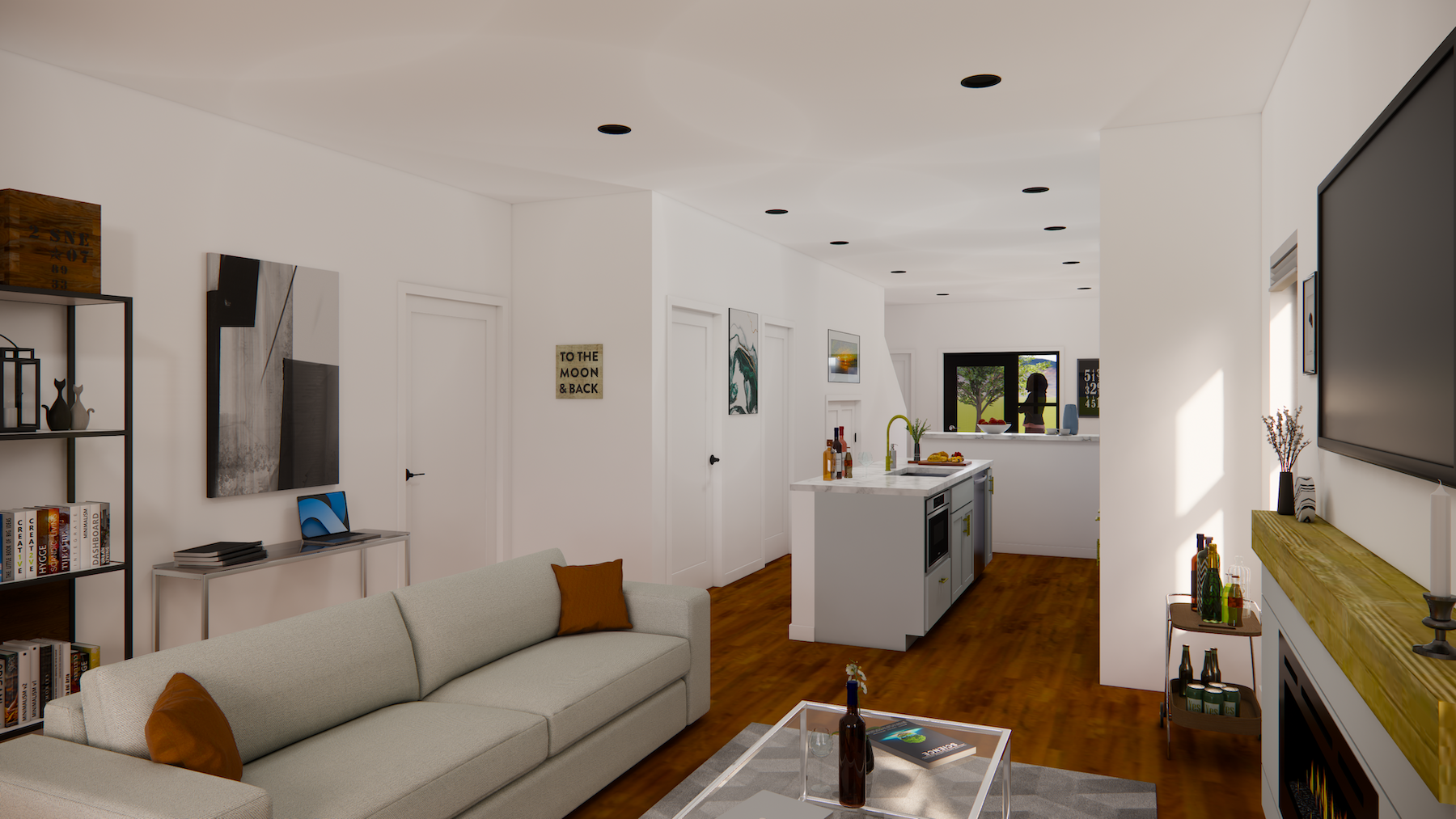
Telemark / Taylor Living Room *Upgraded Model*
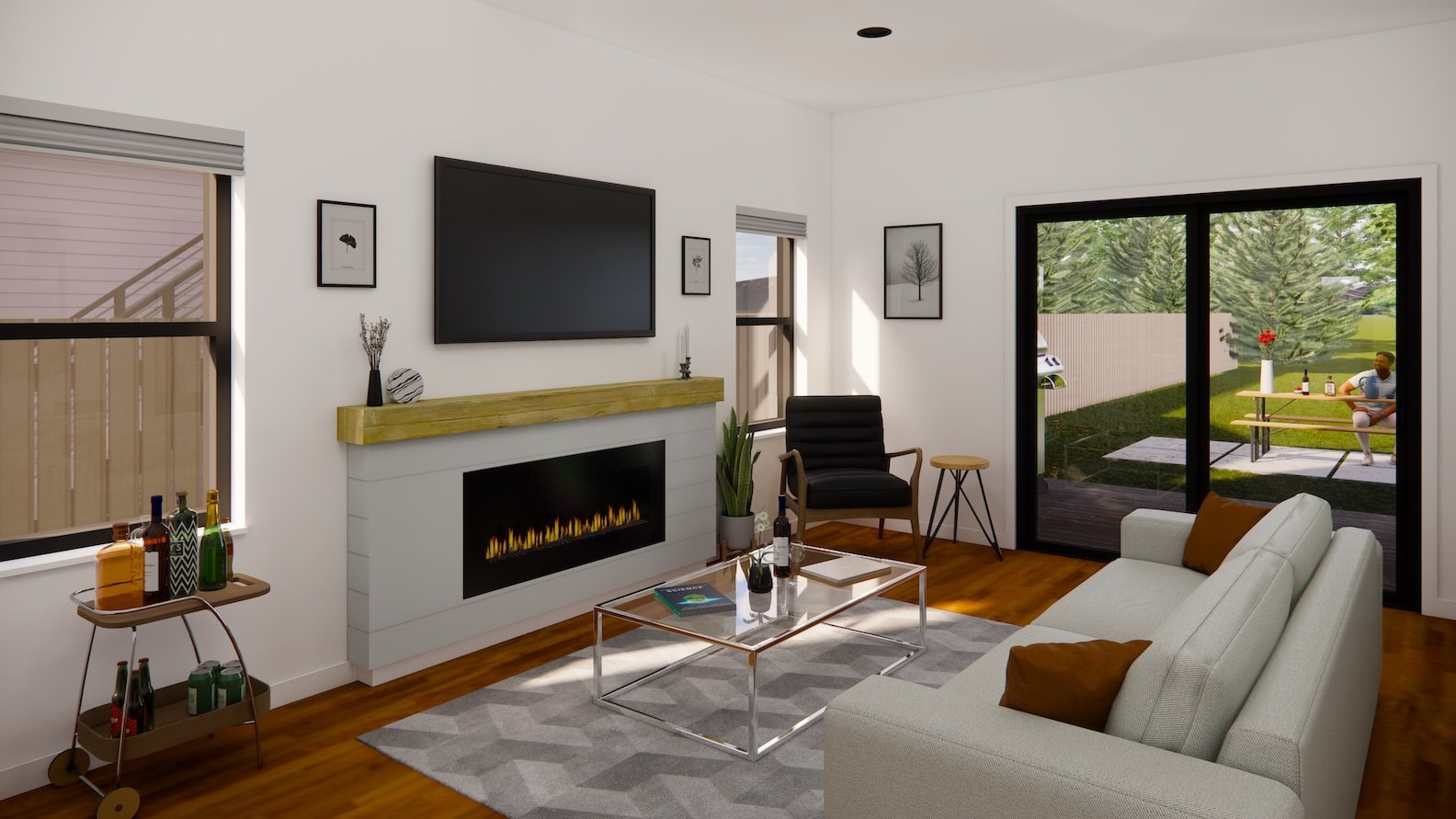
Telemark / Taylor Living Room *Upgraded Model*
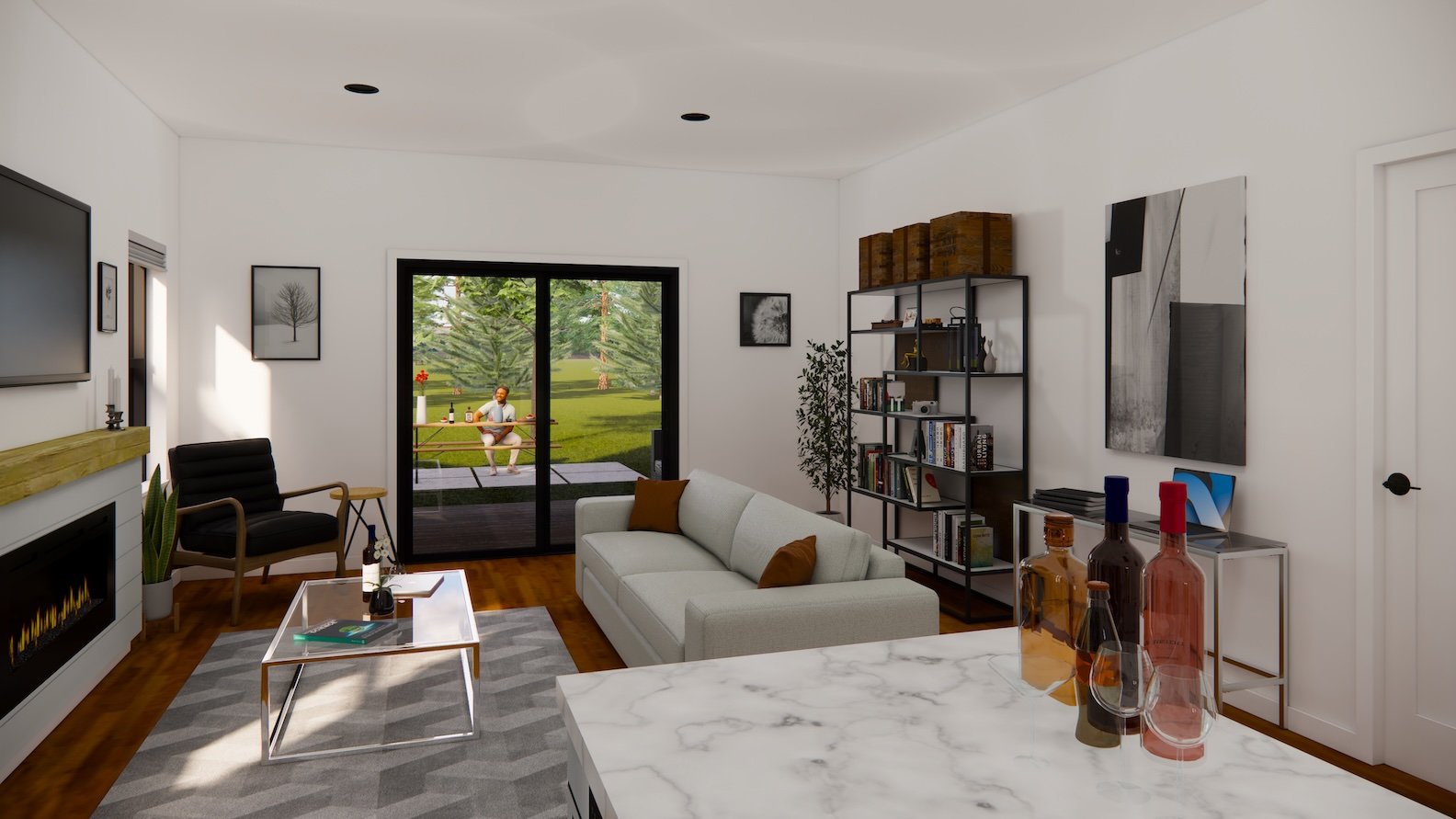
Telemark / Taylor Living Room *Upgraded Model*
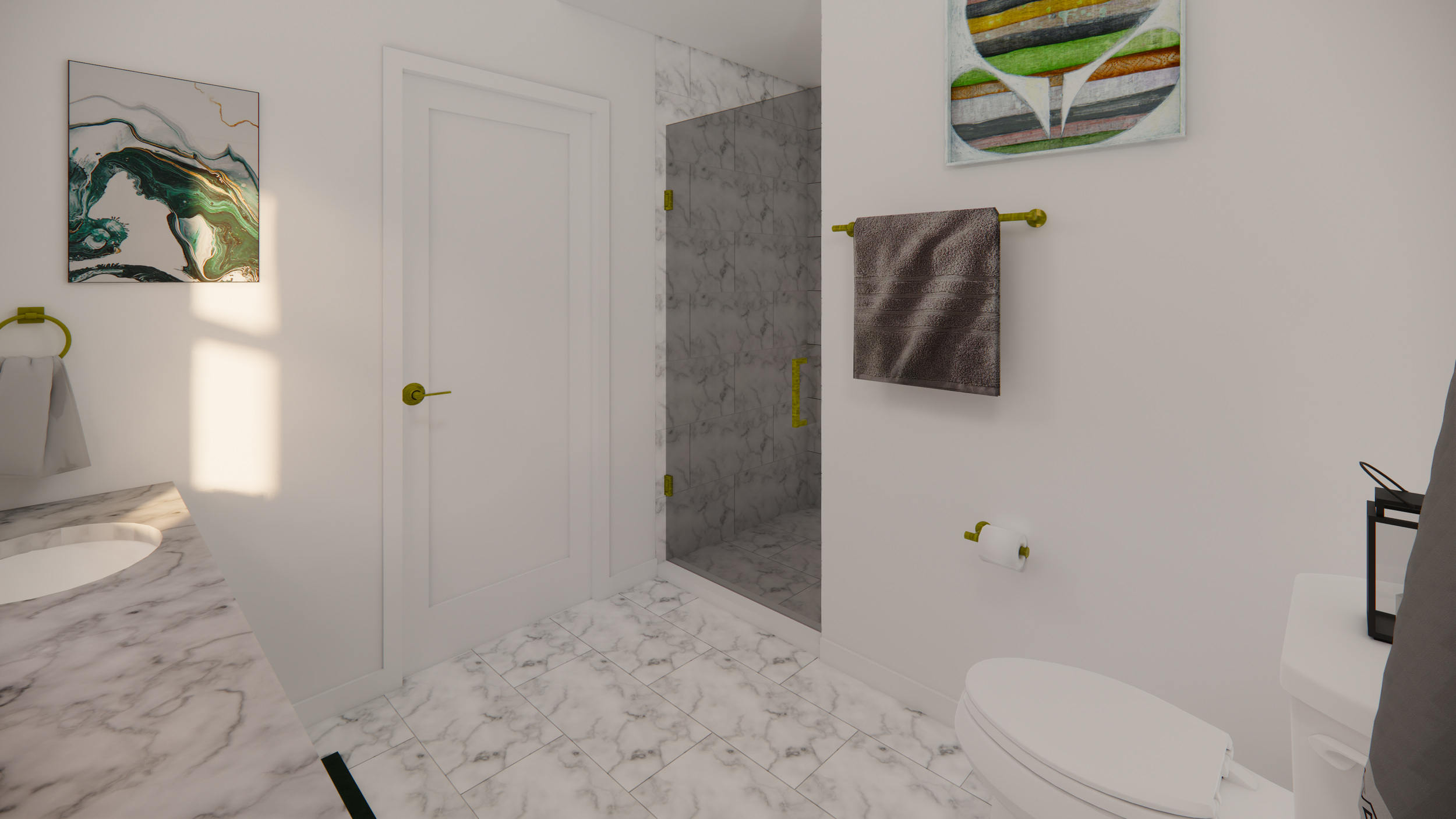
Telemark / Taylor Bathroom *Upgraded Model*
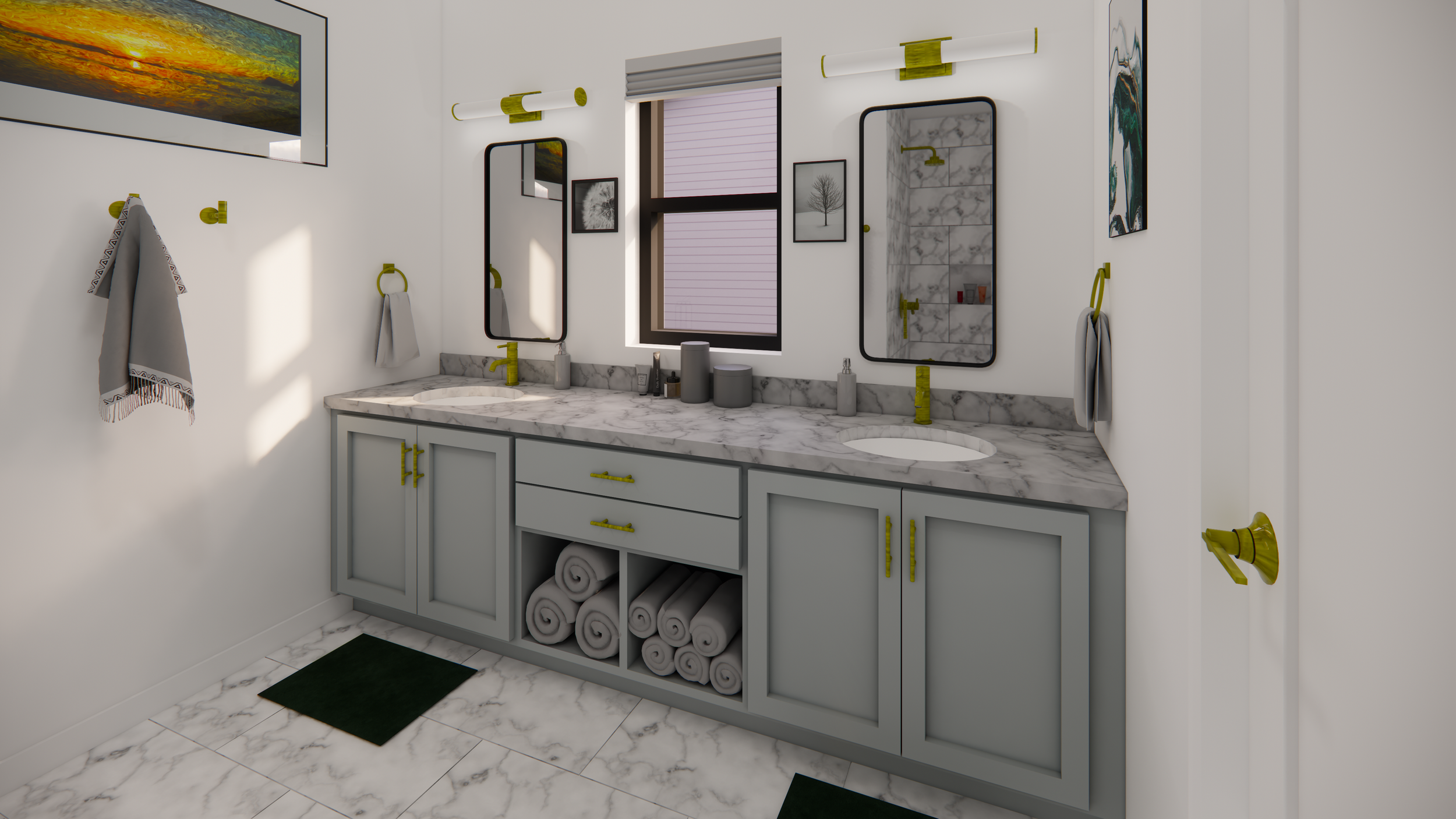
Telemark / Taylor Bathroom *Upgraded Model*

Telemark / Taylor Main Floor

Telemark / Taylor Main Floor

Telemark / Taylor Main Floor

Telemark / Taylor Second Floor
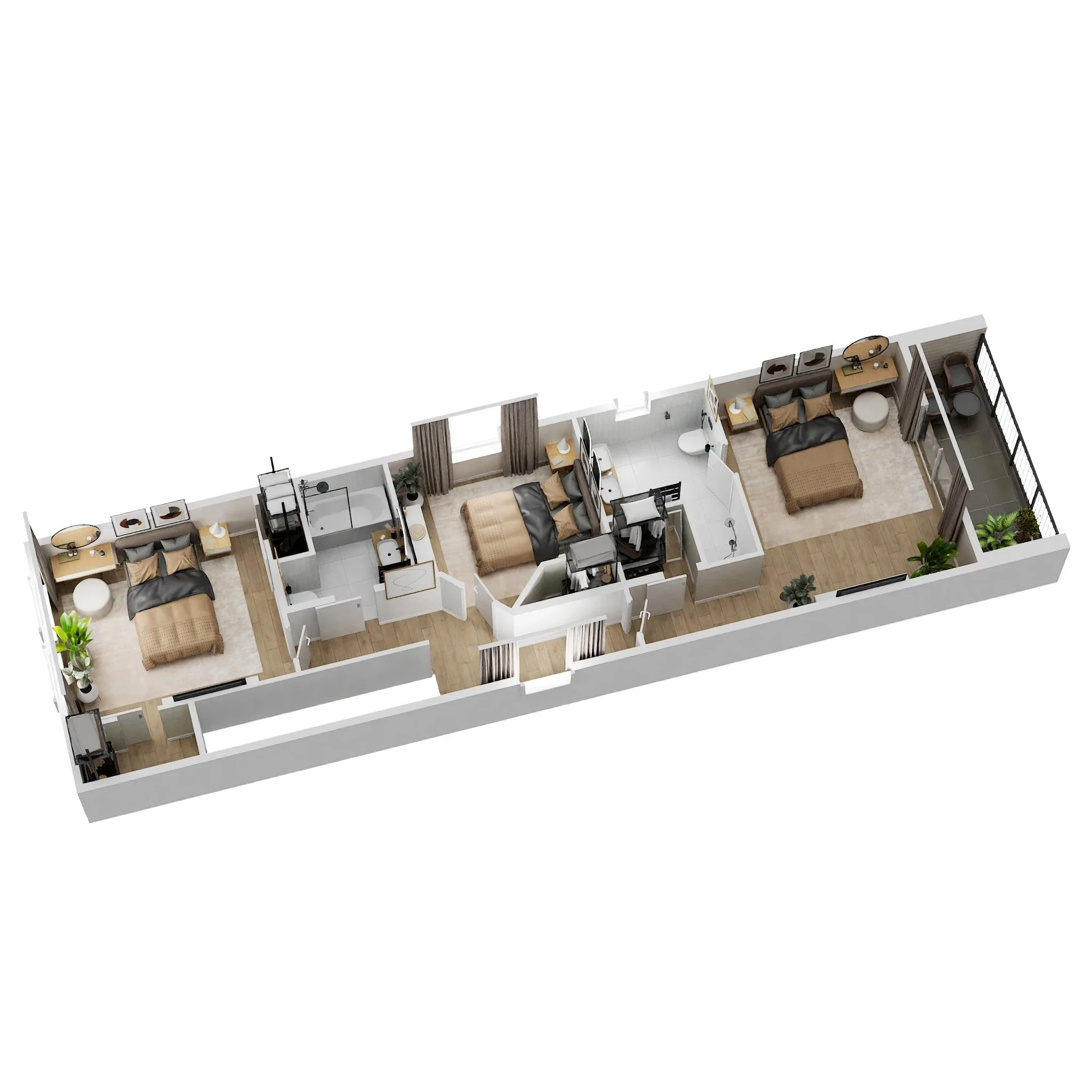
Telemark / Taylor Second Floor
The Taylor Model
The Taylor model brings versatility to mountain living with a one-bedroom ADU above the garage—ideal for guests, long-term rental income, or a dedicated workspace. With a thoughtful layout that balances privacy and connection, it’s a place to land and a place to launch, designed to grow with you through every season of life. Perfect for expanding families or anyone who wants their home to do more without compromising on design or flow.
-
2,155 Livable Sqft
660 Sqft Two Car Tandem Garage
3 Second Floor Bedrooms
3 Total Bathrooms
Main floor powder room and two full baths on second floor.ADU
600 Livable Sqft
1 Bedroom
1 Full Bath -
Main level open concept kitchen and living space, attached two car tandem garage, backyard patio, ADU with separate entrance and deck above the garage.
-
The Taylor comes with two material packages with additional customizations available.
-
Starting at $1,100,000
Upgraded Model $1,150,000
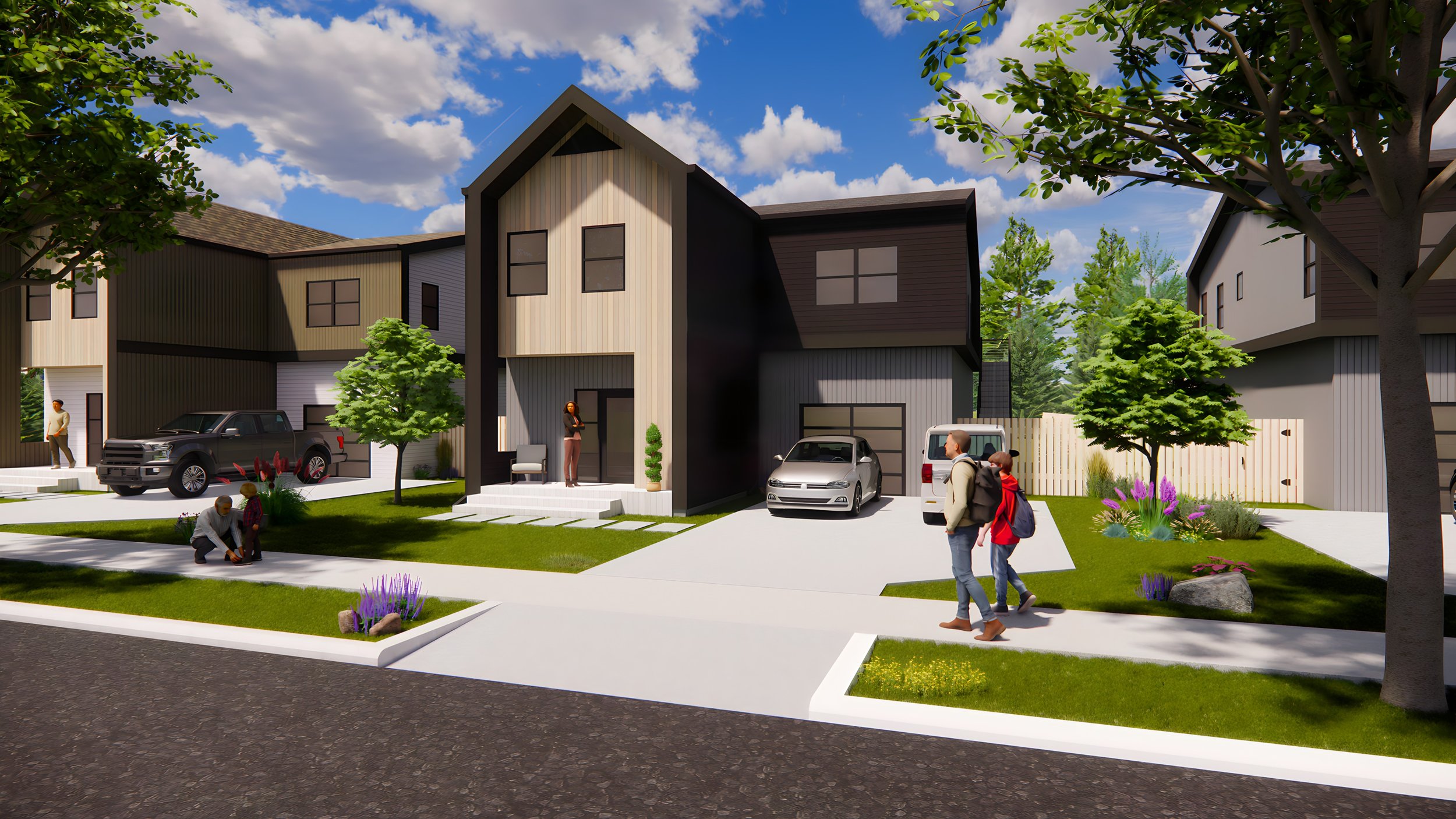
Taylor Model
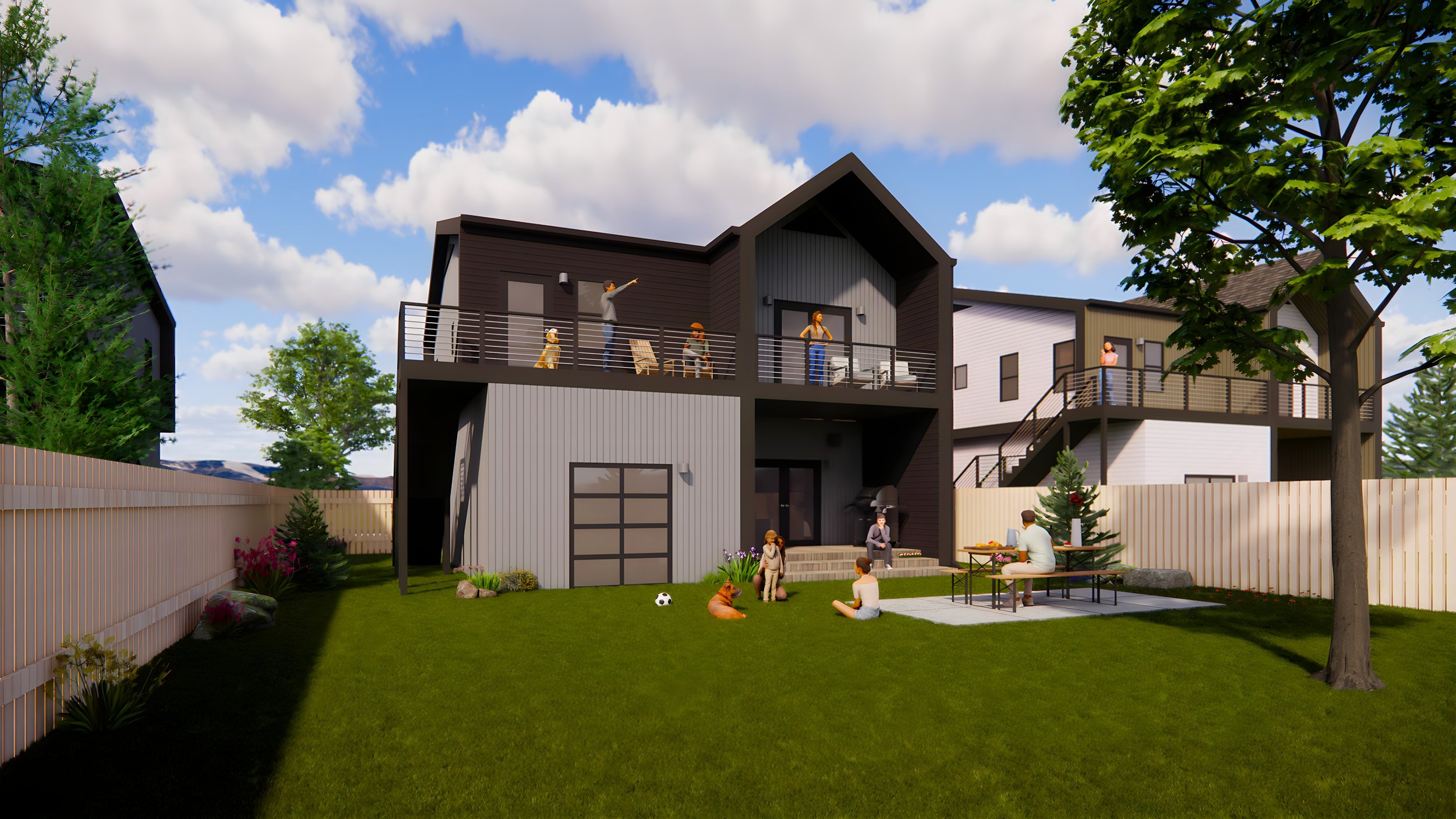
Taylor Model

Telemark / Taylor Kitchen *Upgraded Model*

Telemark / Taylor Kitchen *Upgraded Model*

Telemark / Taylor Living Room *Upgraded Model*

Telemark / Taylor Living Room *Upgraded Model*

Telemark / Taylor Living Room *Upgraded Model*

Telemark / Taylor Bathroom *Upgraded Model*

Telemark / Taylor Bathroom *Upgraded Model*
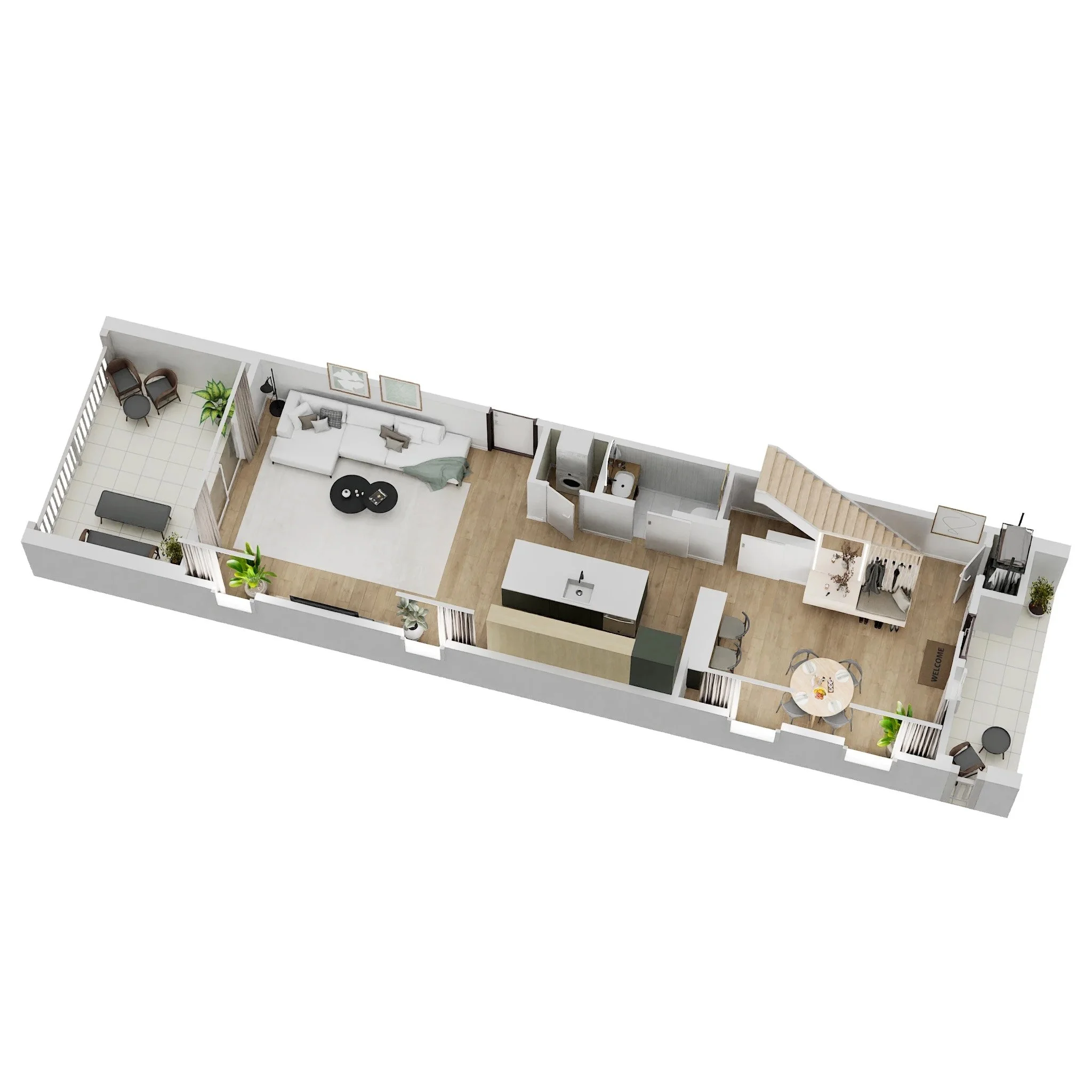
Telemark / Taylor Main Floor

Telemark / Taylor Main Floor

Telemark / Taylor Second Floor
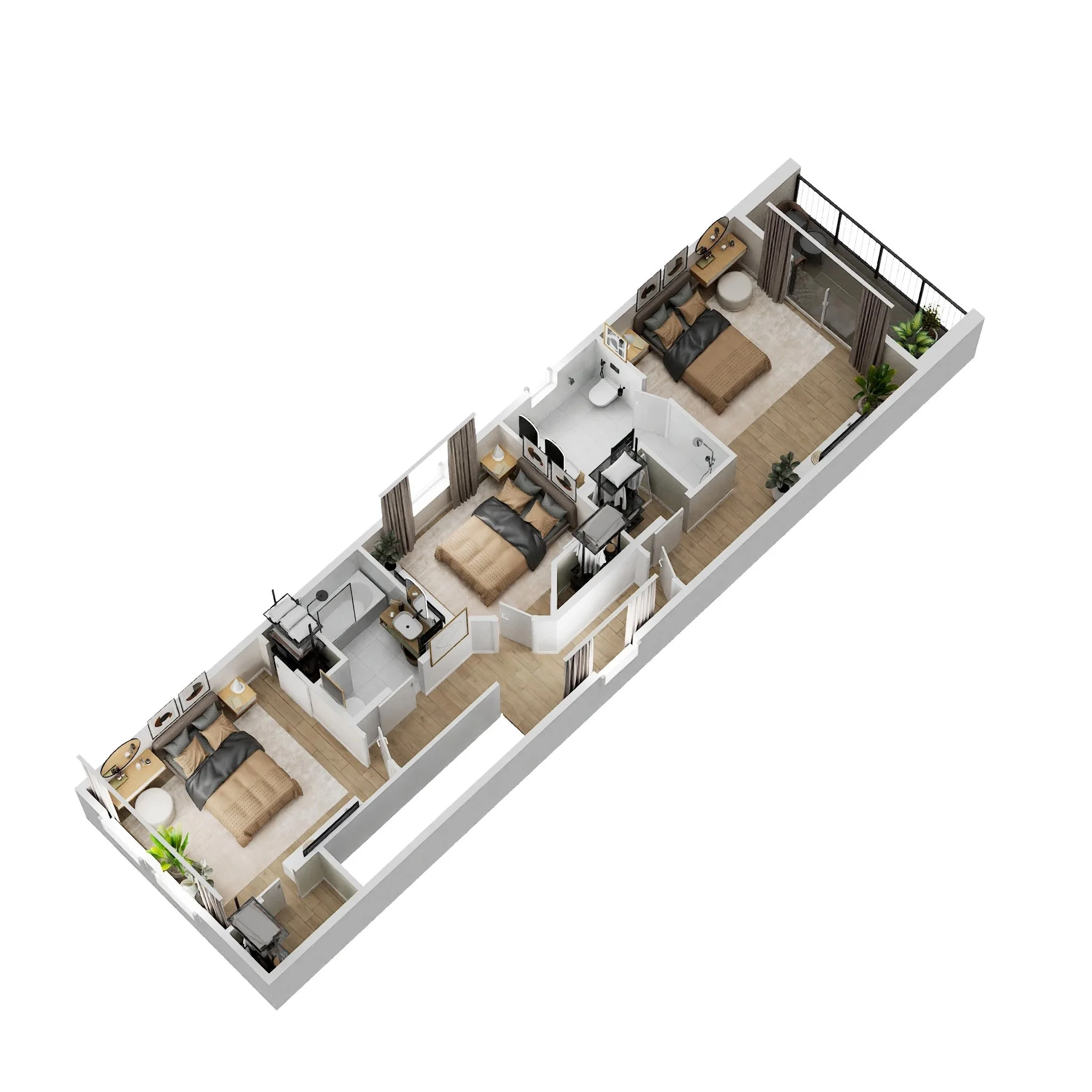
Telemark / Taylor Second Floor

Taylor ADU

Taylor ADU

Taylor ADU
The Glory Model
As the largest model in the collection, the Glory offers elevated living with generous square footage, soaring ceilings, and plenty of room to gather, grow, and recharge. Designed for those who want it all—space, style, and seamless indoor-outdoor flow—this home is as functional as it is inspiring. Whether you’re hosting a crowd or carving out quiet corners, the Glory rises to meet the moment.
-
2,938 Livable Sqft
600 Sqft Two Car Garage
1,226 Sqft Unfinished Basement
3 Bedrooms
One main floor bedroom and two second floor bedrooms.
4 Total Bathrooms
Main floor powder room and full bath, two full baths on second floor.ADU
644 Livable Sqft
1 Bedroom
1 Full Bathroom -
Main level open concept kitchen and living space, loft, attached two car garage, large backyard patio, primary bedroom balcony, unfinished basement and ADU.
-
The Glory comes with upgraded materials package and additional customization options.
-
$1,300,000
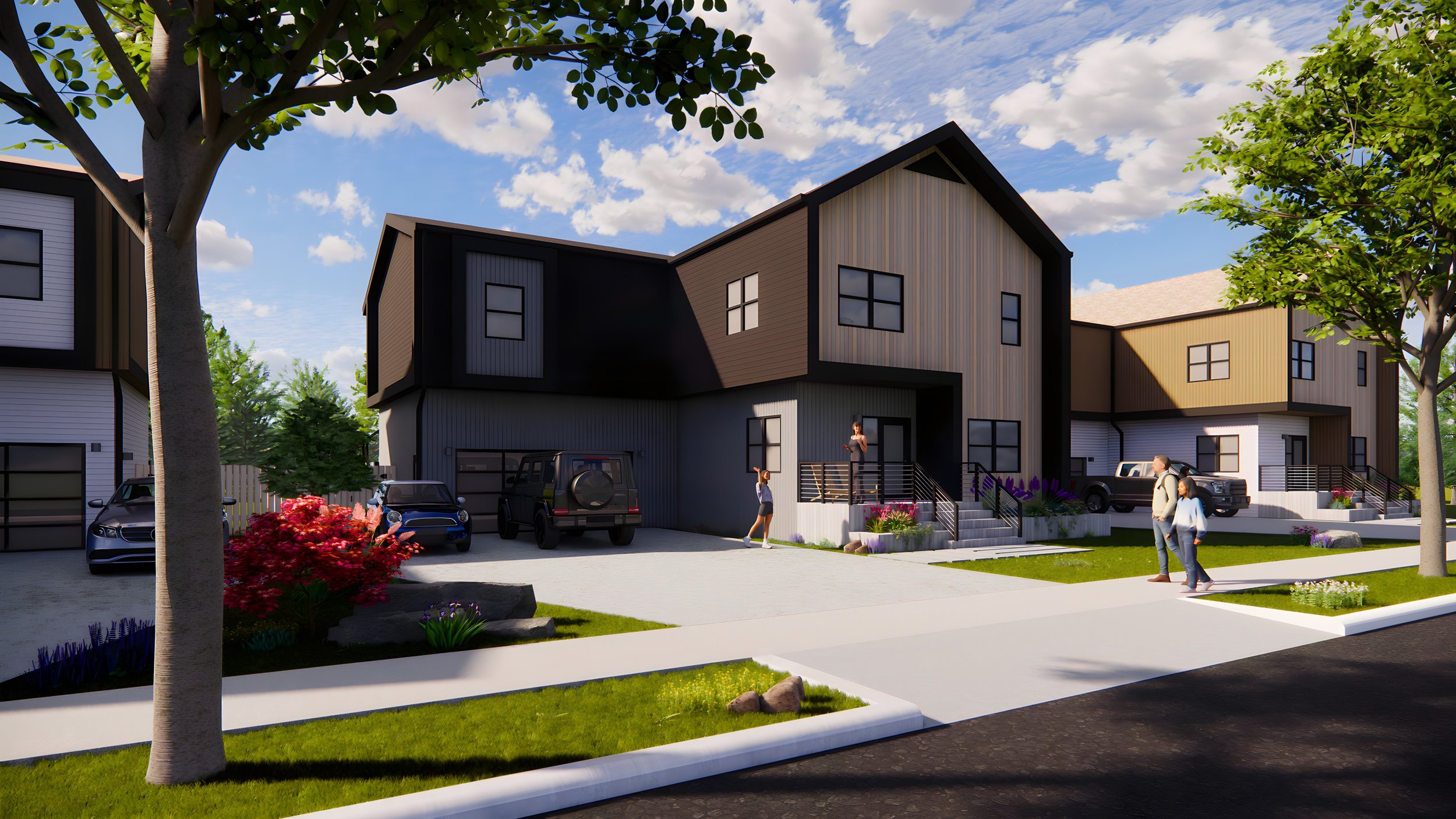
Glory Model
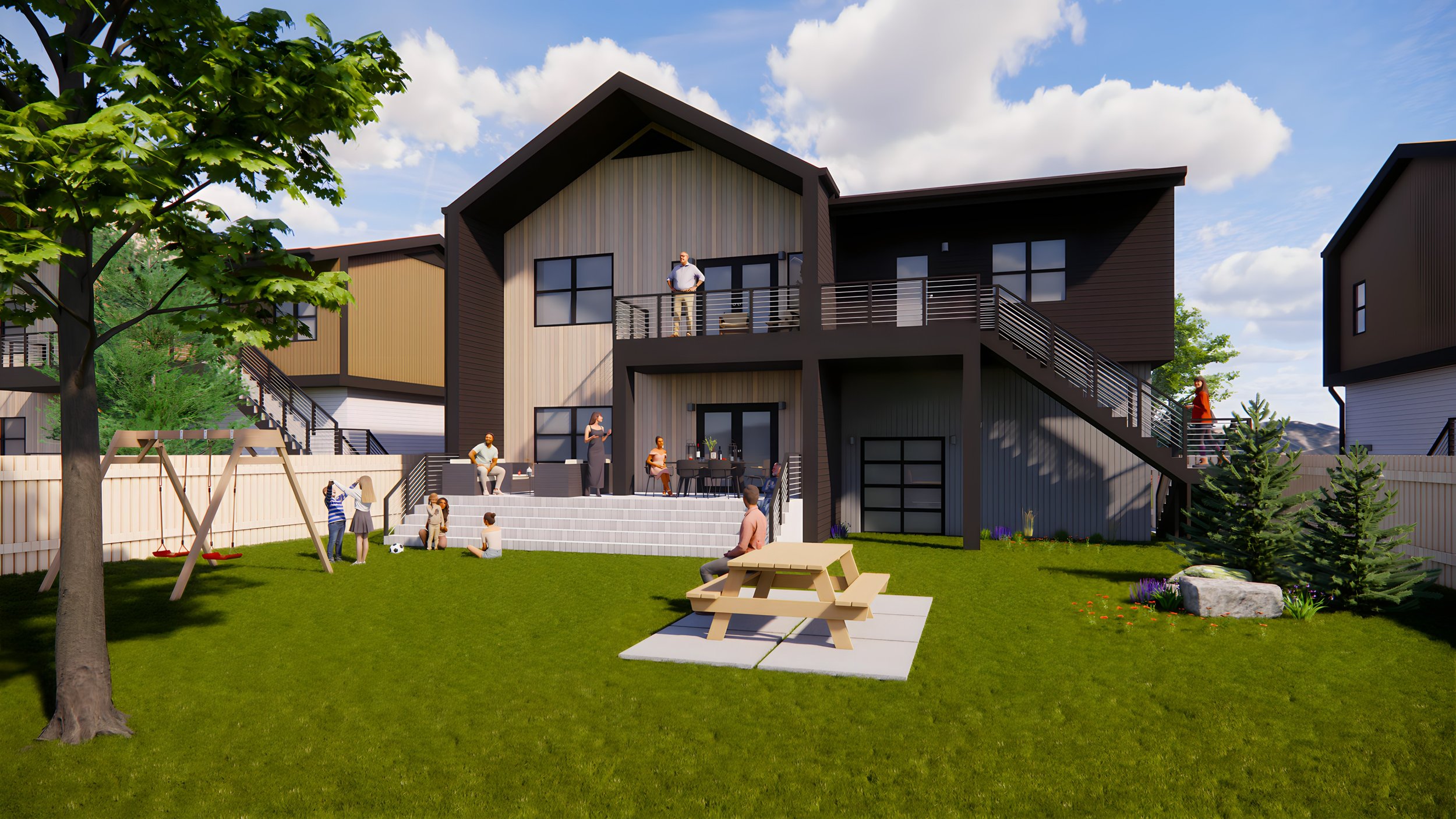
Glory Model
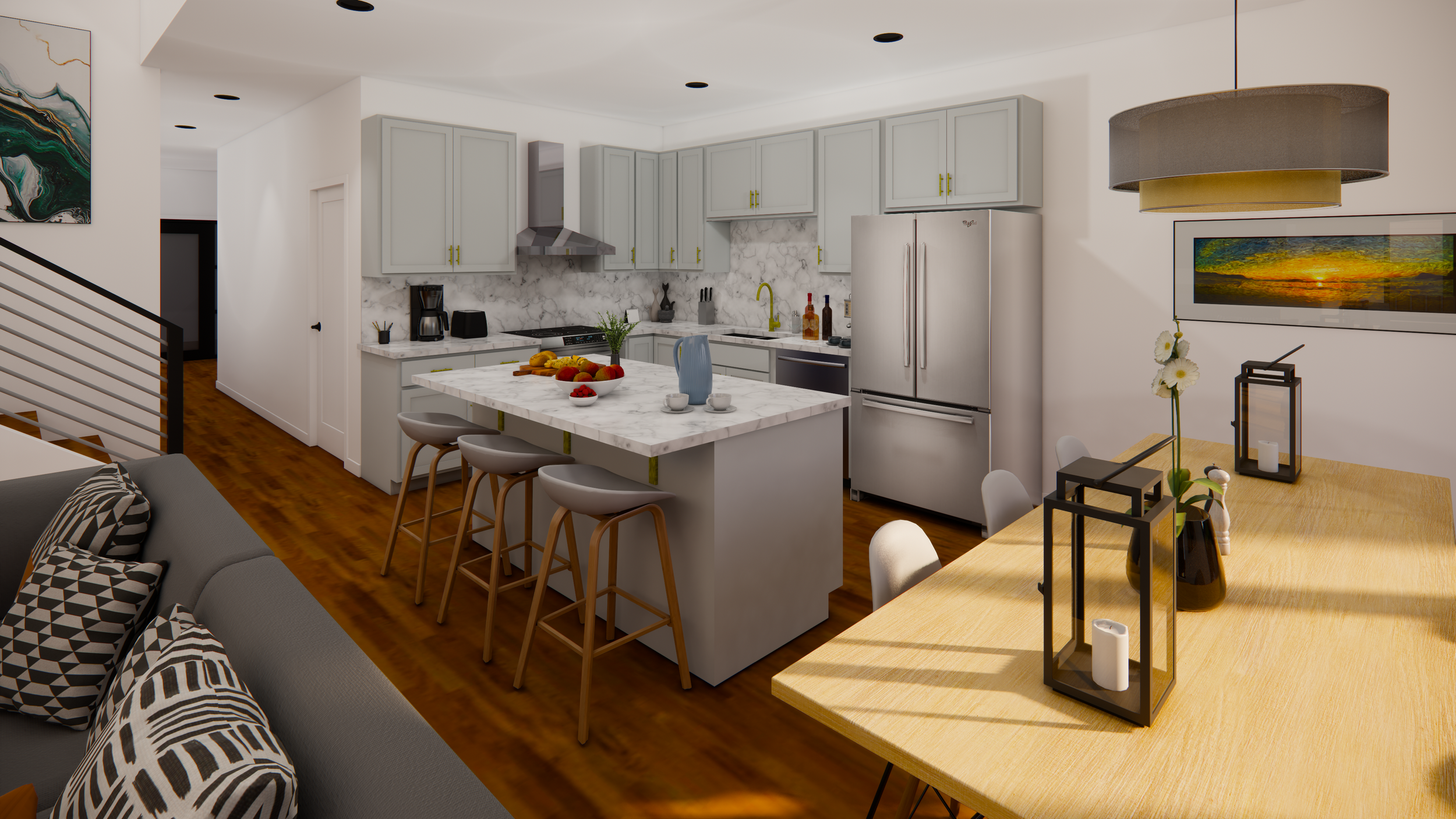
Glory Kitchen
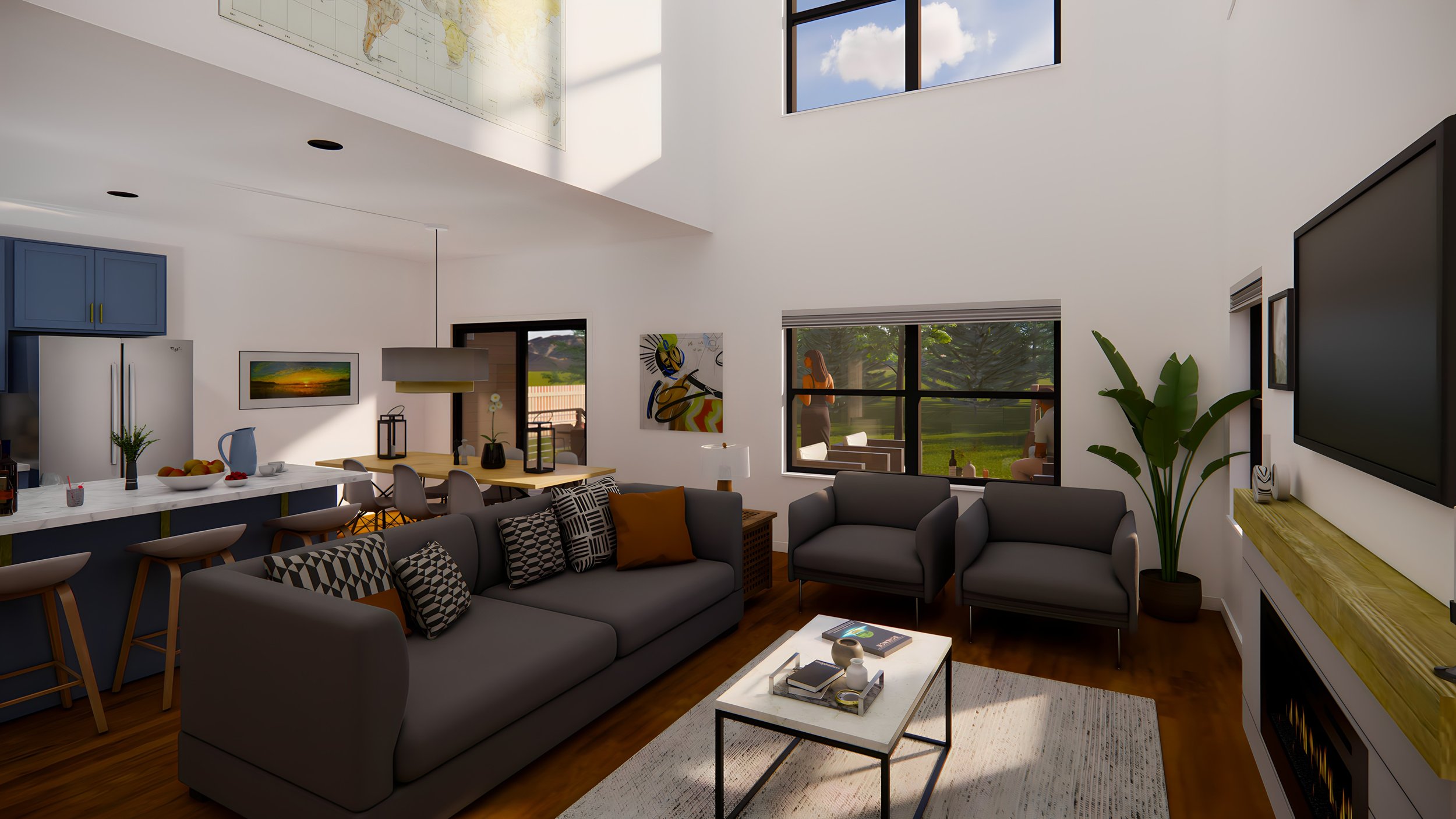
Glory Living Room
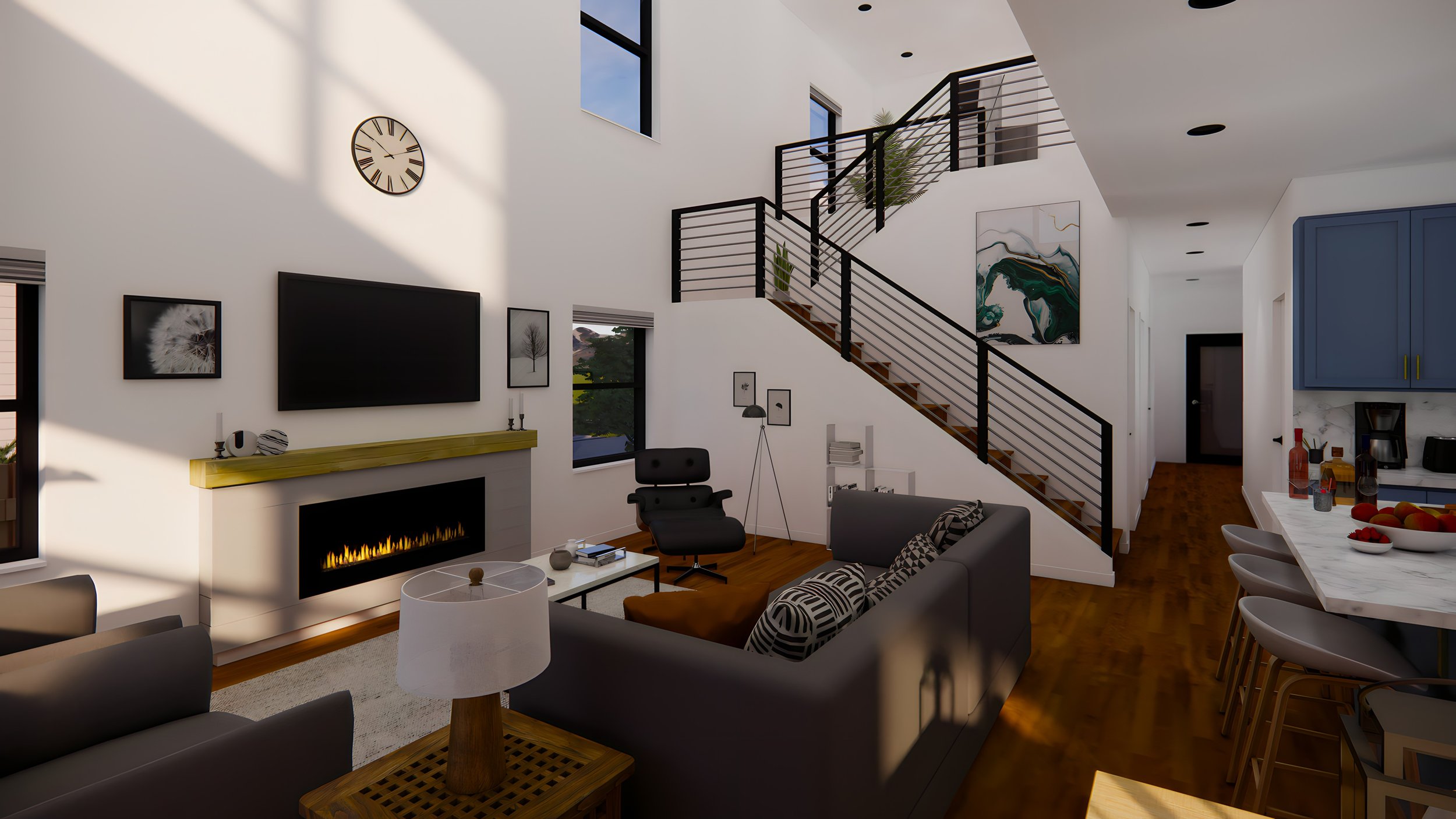
Glory Living Room
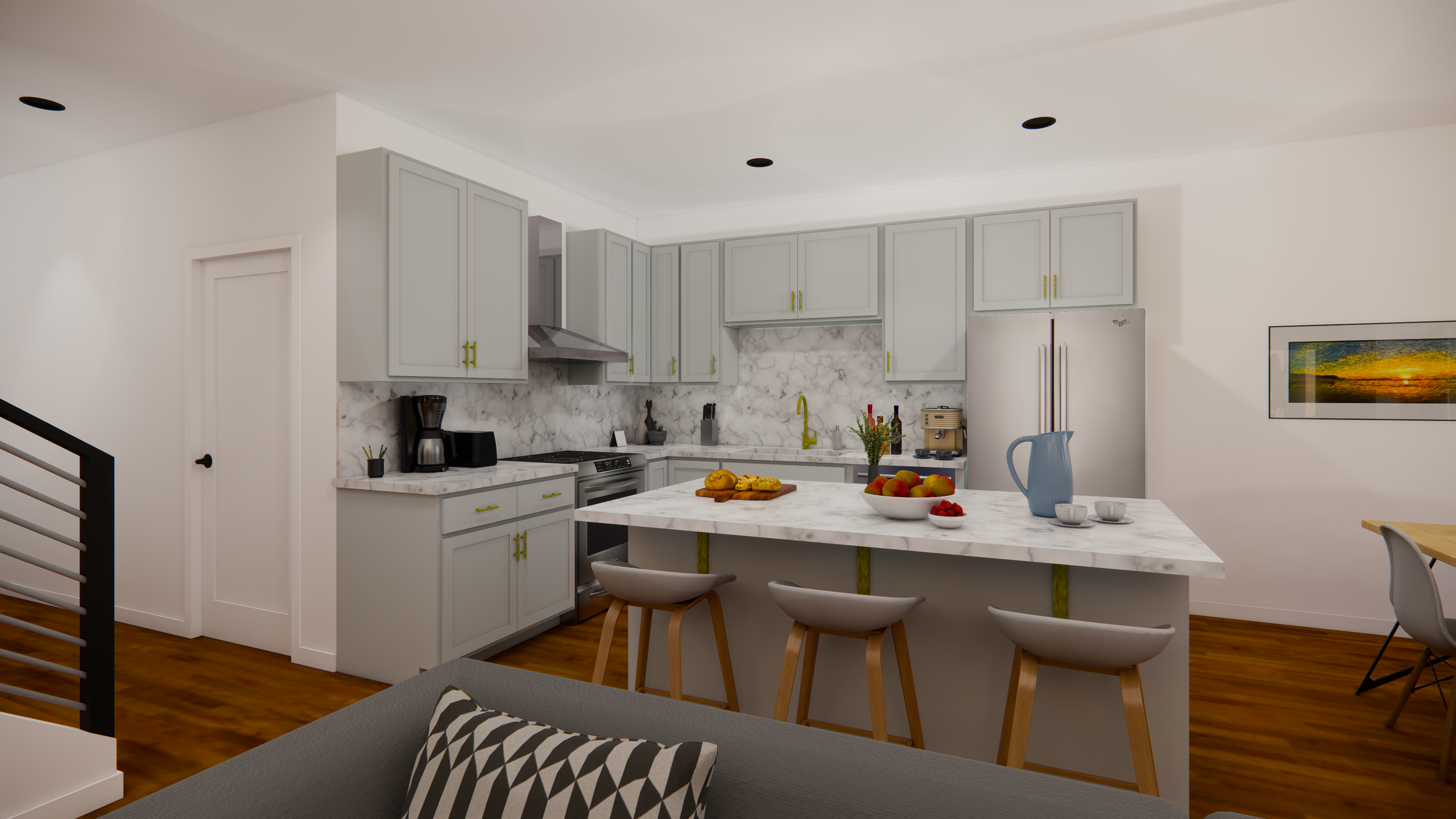
Glory Kitchen

Glory Kitchen
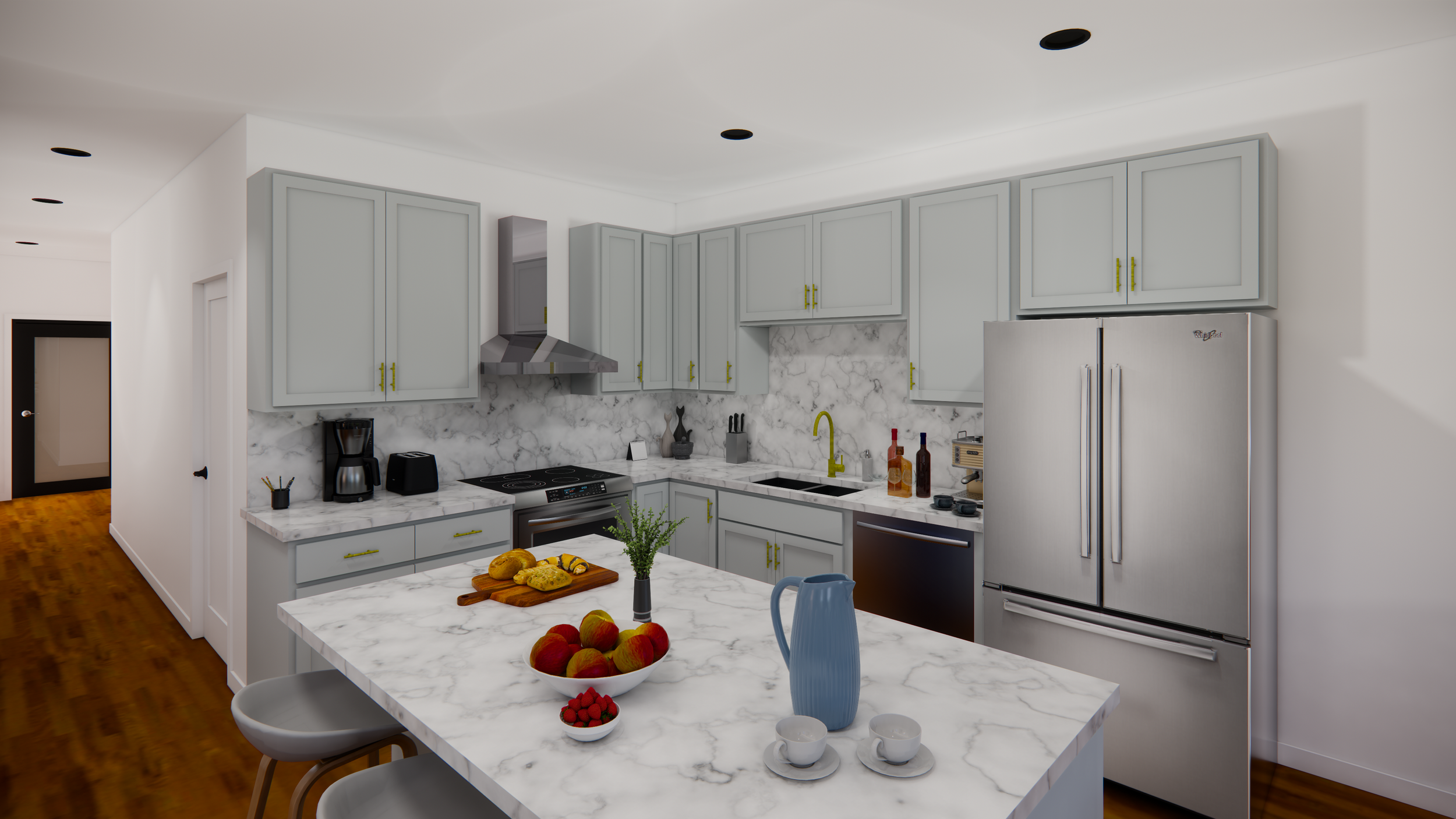
Glory Kitchen

Glory Bathroom
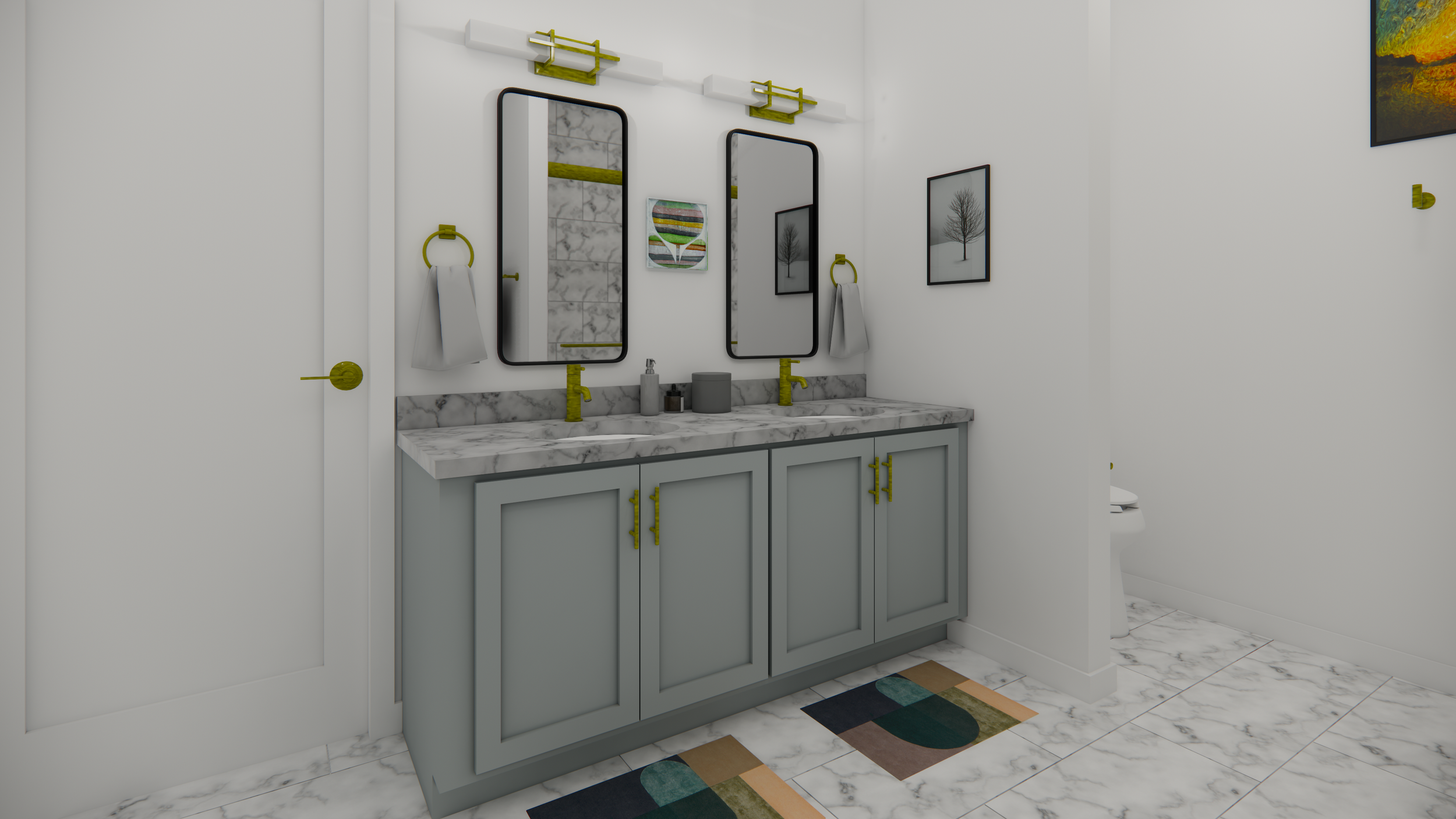
Glory Bathroom

Glory Main Floor
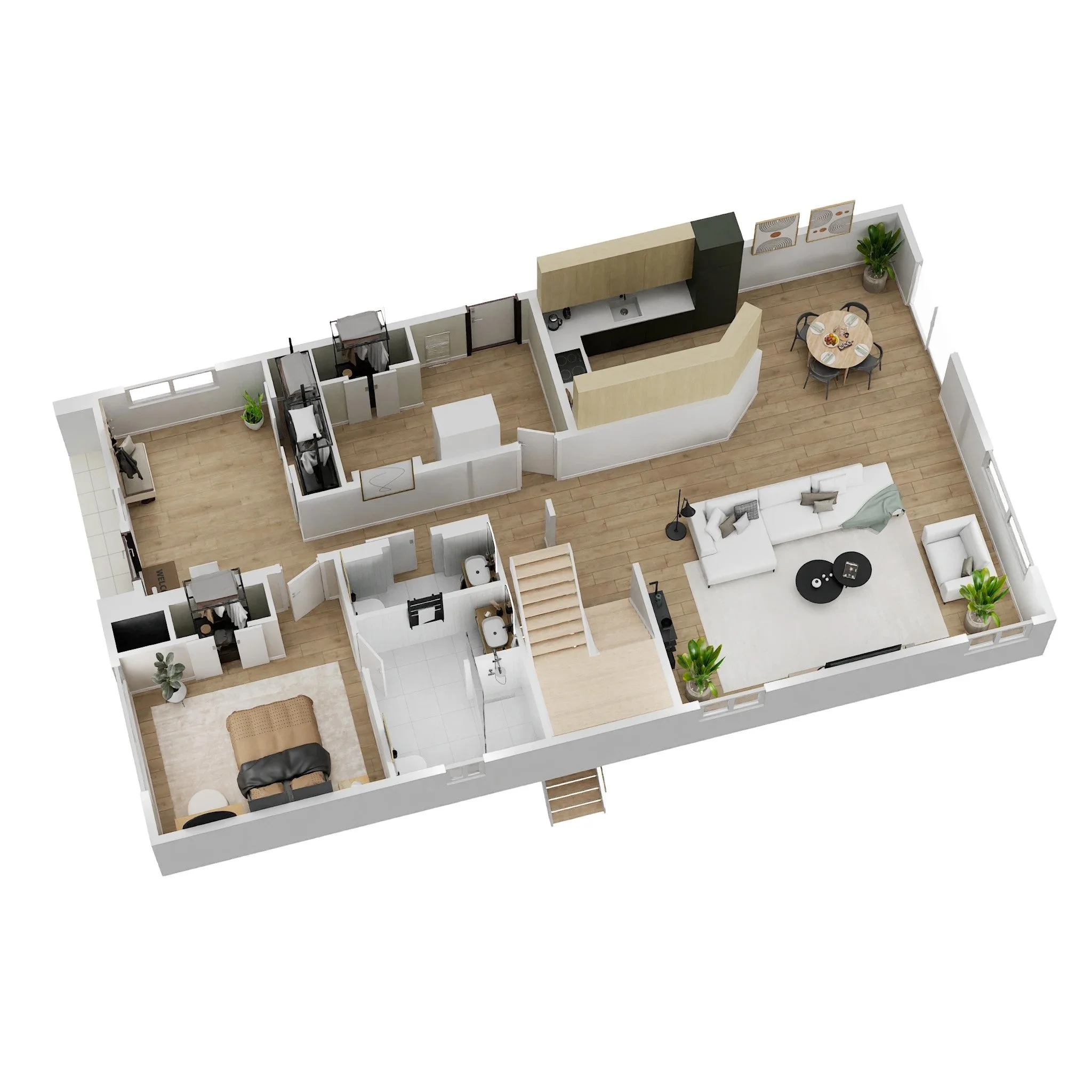
Glory Main Floor
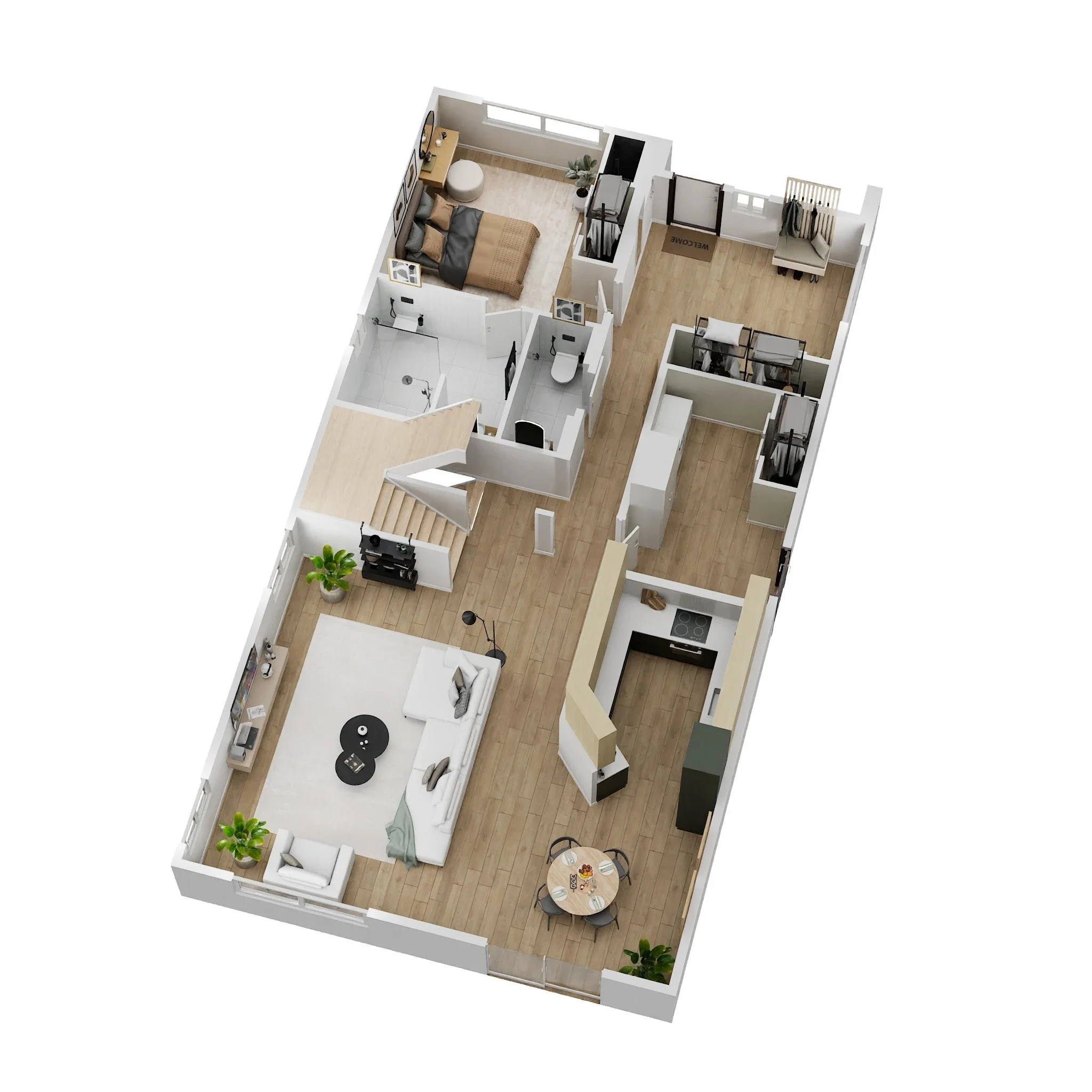
Glory Main Floor

Glory Second Floor

Glory Second Floor
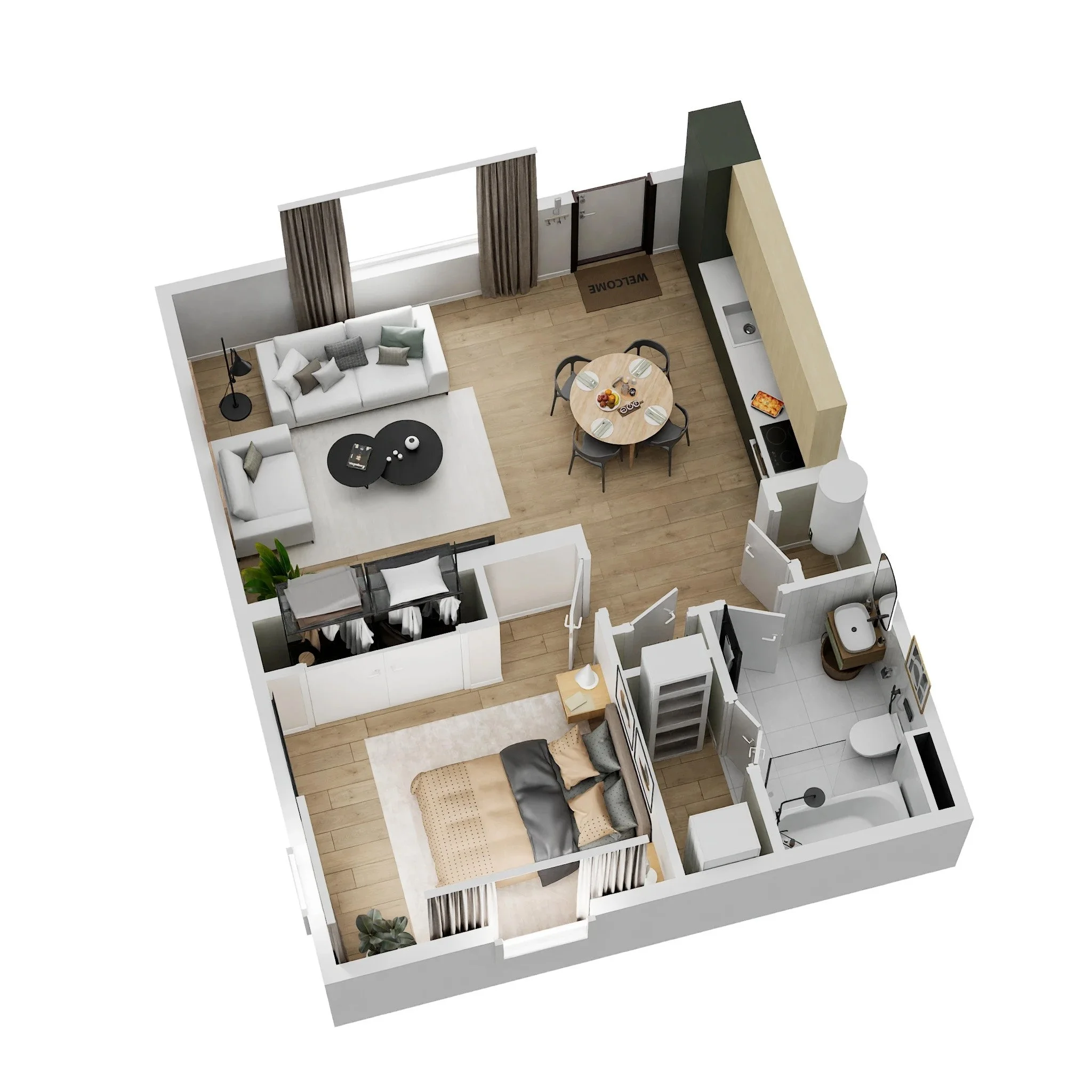
Glory ADU
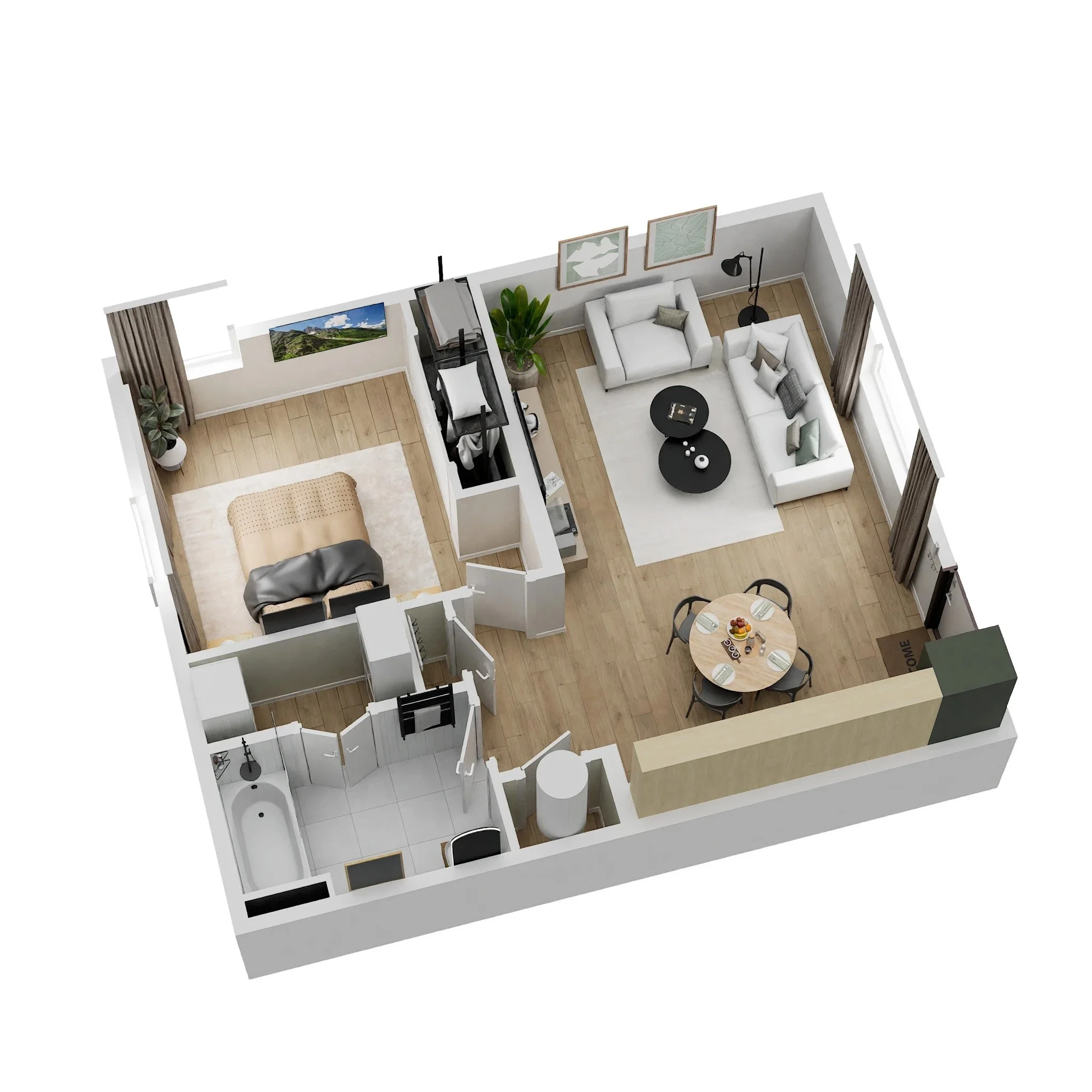
Glory ADU
FAQ’s
-
Appliance packages are included, furnishings are not. We have partners who can assist with furnishing, we’d be happy to help.
-
All lots come fenced and fully landscaped.
-
Materials & finishes come in sets, with customizable upgrades. Custom material sets are available on a per case basis.
-
Decide on model, location, finishes & upgrades
Submit PSA
Submit Deposit
6 Months later (from deposit), move in!
-
Yes! Please email info@twinslides.com to request rental projections.
-
The listing price includes the lot and the home.
